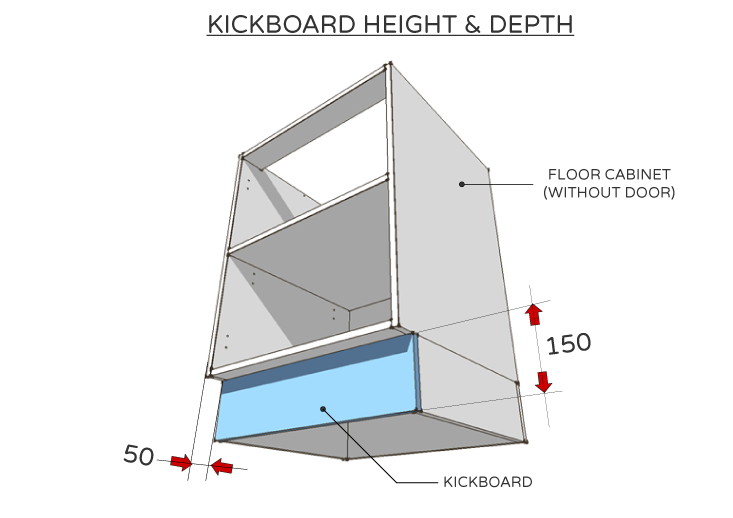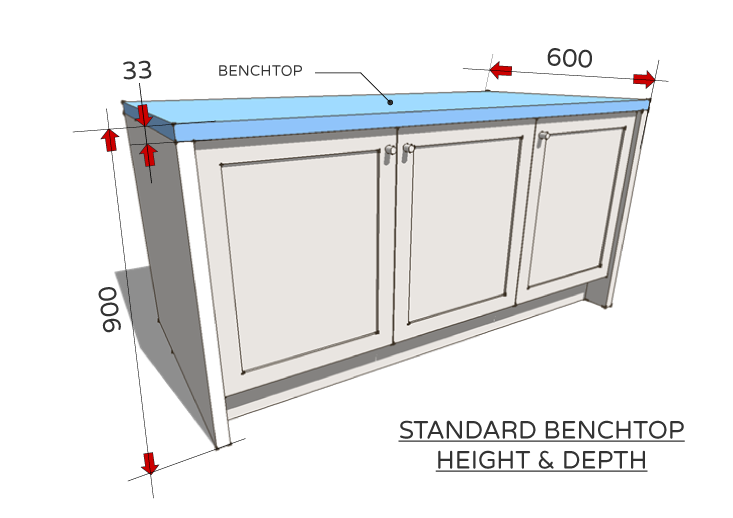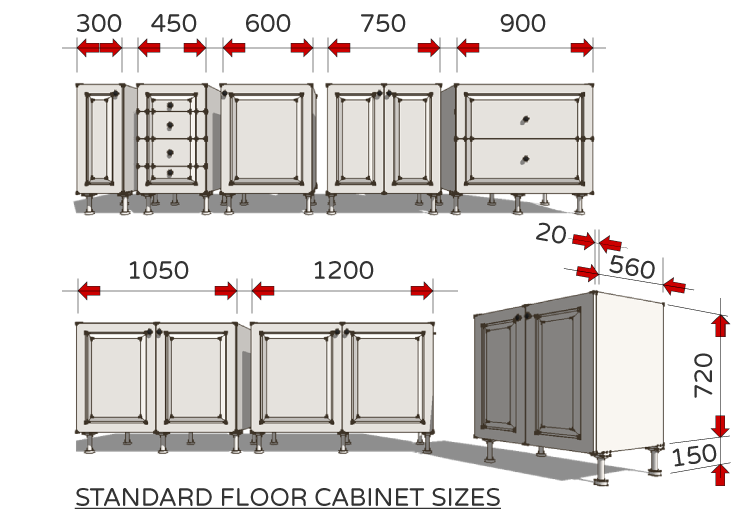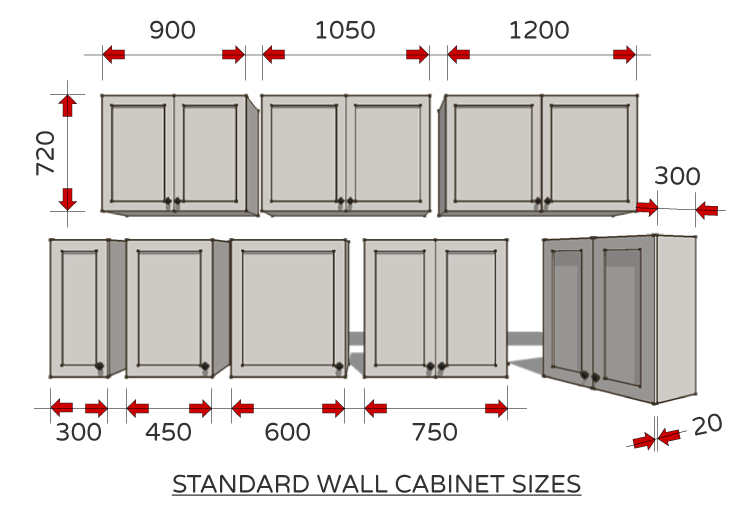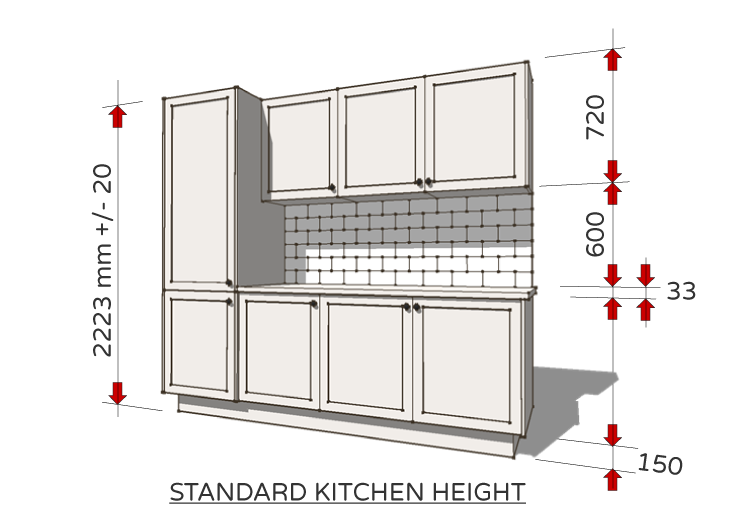Australian Standard Kitchen Dimensions
A well-designed kitchen is an important aspect of any home. In this guide, I will discuss everything you need to know about Australian standard kitchen dimensions.
Standard Kickboard Height
The standard kickboard height is 150mm.
The kickboard height can range between 100mm to 200mm. The kickboard depth (from the front of the floor cabinet carcass excluding the door) is 50mm. (See Fig 1)
Standard Kitchen Benchtop Height
The recommended standard kitchen benchtop height is 900mm (+/- 20mm).
This is the distance between the finished floor and the top of the benchtop. However, the working benchtop height can be within the range of 850mm to 1050mm. (See Fig. 2)
The standard benchtop edge overhang is 20mm from the front face (door / drawer) of the floor cabinet.
The ideal benchtop height (in relation to your own height) is just below your elbow! A good rule of thumb to find the ideal benchtop height is to clench your fist and place it below your crooked elbow. The lowest part of the fist is the ideal benchtop height!
You must be mindful when working with kitchen benchtop heights around the 1050mm height range. Appliances such as dishwashers will end up having a large gap between itself and the benchtop. You could consider raising the height of the dishwasher by putting a drawer underneath it or by putting a drawer above it.
Benchtop Depth
The most common depth for benchtops in Australia today is 600mm deep.
(Older kitchens usually have a standard benchtop depth of 450mm).
Standard Benchtop Depths For Breakfast Bars
- 300mm
- 450mm
- 600mm
This allows enough space for seating and comfortable dining while still providing enough support for the countertop. It's important to note that the exact benchtop depth may vary depending on the specific design of the breakfast bar, the height of the stools, and the preferences of the homeowner.
Standard Benchtop Depths For Kitchen Islands
Island benchtop depth can vary depending on the specific needs of the user and the layout of the kitchen. Standard island benchtop depths are;
- 600mm
- 750mm
- 900mm
- 1200mm
If the island benchtop will be used primarily for food preparation or as a workspace for hobbies or crafts, a deeper countertop of 900mm (36") may be more suitable.
It's important to keep in mind that the depth of the countertop should also take into account the clearance needed for seating if the island will be used as a dining area. A typical overhang for a countertop with seating is 300mm (12"), so the total depth would be 900 to 1200mm (36 to 47") in this case.
Overall, the best depth for a kitchen island will depend on the specific needs and preferences of the user, as well as the overall design of the kitchen.
Standard Benchtop Thickness
The most common benchtop material is laminate and it’s standard thickness is 33mm.
It is made with a 32mm thick particle board or MDF substrate and a 0.8 mm thick piece of laminate glued to it.
Of course, the thickness of the benchtop will vary as it is dependent on the type of material used. Other benchtop materials include granite, limestone or engineered stones such as Caesarstone. They are usually 20mm thick slabs and for thicker tops, the edge is built up by another 20mm.
- Laminate benchtop thickness = 33mm
- Granite / limestone thickness = 20mm (or 40mm with built up edge)
- Caesarstone (engineered stone) = 20mm (or 40mm with built up edge)
Standard Floor Cabinet Height
The standard floor cabinet height is 720mm (+1/-4mm).
This does not include the kickboard. Floor cabinet depth ideally should not exceed 600mm (handles excluded). The standard floor cabinet depth is 580mm inclusive of door thickness.
Standard dimensions for stock or DIY base (floor) cabinets are 720mm high by 560mm deep (without the door). Floor cabinet widths generally increase by 100 or 150mm increments (See Fig. 3).
The maximum door width for a base cabinet is 600mm. This is due to the door weight loading on the door hinges. If the door was any wider then the doors would tend to sag under the weight. You can overcome this by putting two hinges at the top of the door (one hinge under the other).
Standard Dimensions For Stock / DIY Floor Cabinets
Dimensions shown below do not include the door.
- 300mm wide x 720mm high x 560mm deep (1 door)
- 450mm wide x 720mm high x 560mm deep (1 door)
- 600mm wide x 720mm high x 560mm deep (1 door or 2 doors)
- 750mm wide x 720mm high x 560mm deep (2 doors)
- 900mm wide x 720mm high x 560mm deep (2 doors)
- 1050mm wide x 720mm high x 560mm deep (2 doors)
- 1200mm wide x 720mm high x 560mm deep (2 doors)
Standard Kitchen Door Gap Size
The standard kitchen door gap size (distance between doors) is 3mm.
For example: If a single door cabinet is 500mm in width, then the door width will be 497mm (500-3mm).
If a double door cabinet is 900mm in width, then the door width will be 447mm ((900-6mm)/2).
The door gap between the underside of the benchtop and the top of the floor cabinet door is also 3mm.
Standard Dimensions For Stock / DIY Wall Cabinets
The standard wall cabinet height is 720mm (+1/-4mm).
Wall cabinet depth ideally should not exceed 350mm (handles excluded). There should be 280mm minimum clear space from the back of the cupboard. I personally prefer a 300mm minimum clear space so you can store large diameter plates with ease.
Standard dimensions for stock or DIY wall cabinets are 720mm high by 300mm deep (without the door). As for the floor cabinets, wall cabinet widths generally increase by 100mm or 150mm increments (See Fig. 4).
Dimensions shown below do not include the door.
- 300mm wide x 720mm high x 300mm deep (1 door)
- 450mm wide x 720mm high x 300mm deep (1 door)
- 600mm wide x 720mm high x 300mm deep (1 door or 2 doors)
- 750mm wide x 720mm high x 300mm deep (2 doors)
- 900mm wide x 720mm high x 300mm deep (2 doors)
- 1050mm wide x 720mm high x 300mm deep (2 doors)
- 1200mm wide x 720mm high x 300mm deep (2 doors)
Standard Tall Cabinet Height
The standard tall cabinet height (pantry, wall oven etc) is 2073mm (+/- 20mm).
See Fig 5. The height is determined by adding up the floor cabinet height, benchtop thickness, splashback height and wall cabinet height (720mm + 33mm + 600mm + 720mm = 2073mm +/- 20mm). The standard tall cabinet depth is 600mm.
Standard Kitchen Height
The standard kitchen height is 2223mm (+/- 20mm).
The kitchen height is determined by adding up the kickboard height, floor unit height, benchtop thickness, splashback height and wall unit height:
150mm + 720mm + 33mm + 600mm + 720mm = 2223mm +/- 20mm. (See Fig 5)
Splashback Height (Under Wall Cabinets)
The standard kitchen splashback height is 600mm.
The minimum splashback height is 450mm. If you have a wall unit over a sink then there should be a minimum of 600mm splashback height between the top of the sink and the bottom of the wall unit.
Rangehood Height Above Gas Cooktop
The minimum height of the rangehood above a gas hob is 650mm.
Most manufacturers recommend a minimum height of 700mm to 750mm.
Standard Fridge Space Dimensions
The standard refrigerator space is 900mm wide x 1800mm high x 600mm deep.
A long while back it used to be a commonly accepted practice in the Australian kitchen industry to leave a standard fridge space 1800mm high x 900mm wide x 600mm deep.
This 'standard fridge space' would accomodate most types of top mounted fridges available in Australia, as this was the most popular fridge type at that time.
Unfortunately there is no such thing as a standard refrigerator size.
Standard Oven / Wall Oven Dimensions
The standard under bench oven size is 600mm wide x 600mm high.
The under bench oven can be used as a wall oven (and vice-versa). Pizza oven types are usually 900mm wide x 600mm high.
Wall oven dimensions are normally 600mm wide x 600mm high or 600mm wide x 900mm high. Occasionally wall ovens can be 900mm wide x 600mm high (e.g pizza ovens).
Freestanding Oven Dimensions
Standard sizes of kitchen appliances such as free standing ovens or ranges (be they gas or electric) come in five standard widths.
- 540mm
- 600mm
- 750mm
- 900mm
- 1200mm
These are nominal dimensions (i.e not exact but very close to) as different appliance manufacturers have varying standards.
Standard Dishwasher Dimensions
The standard dishwasher dimensions are 598mm wide x 600mm deep x 820mm to 870mm high (using height adjustable legs).
The standard dishwasher cavity dimensions are 600mm wide x 600mm deep x 870mm high.
Having standard kitchen dimensions certainly makes life easier for kitchen designers as it provides a solid, workable framework to develop an efficient and safe design.
However, there are other standards that are vitally important to understand when designing a kitchen. These standards are very important as they are issued by a professional or governmental regulatory authority and certain rules must be adhered to. Follow the link to learn more about Australian kitchen standards and how they play an important role in the kitchen industry.
