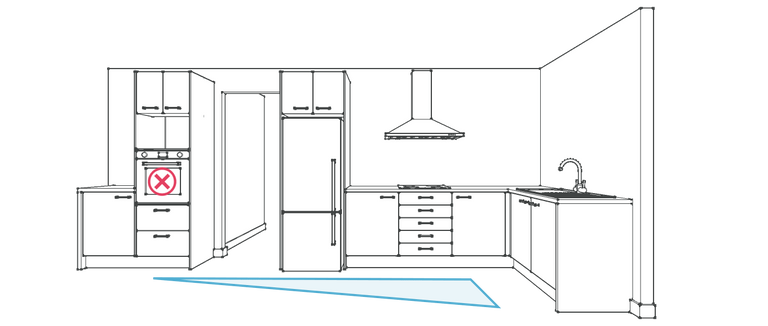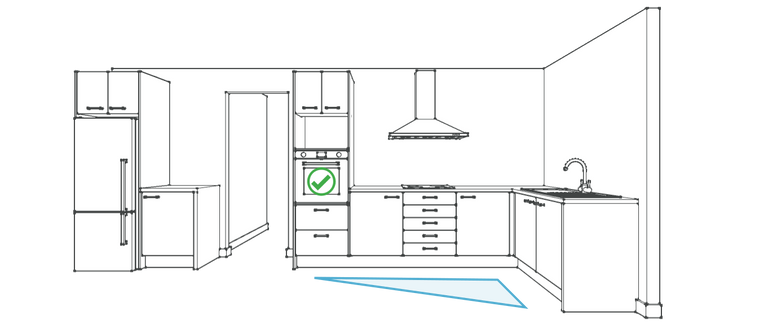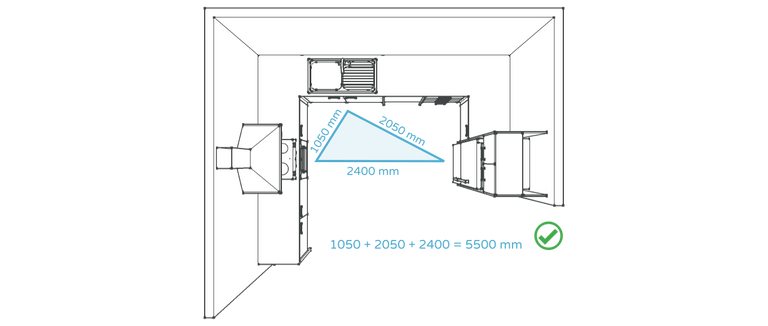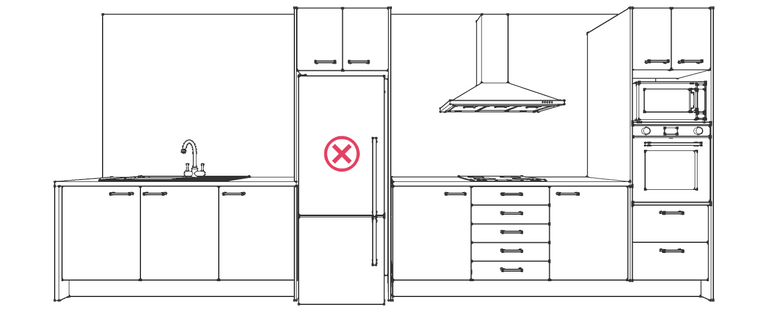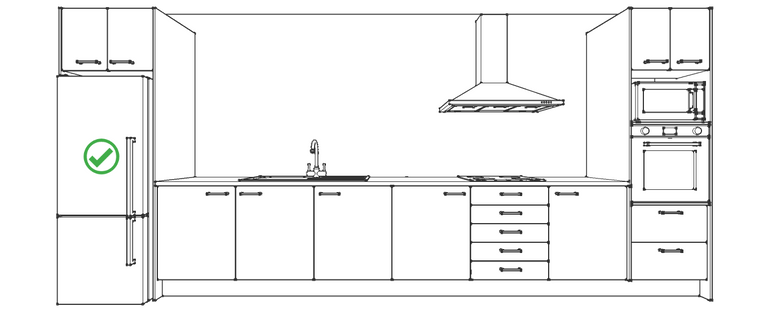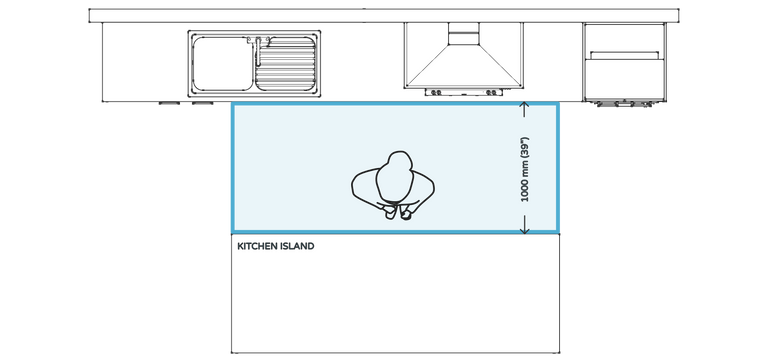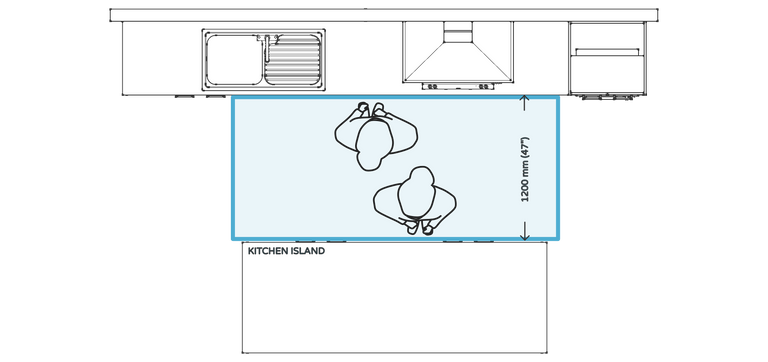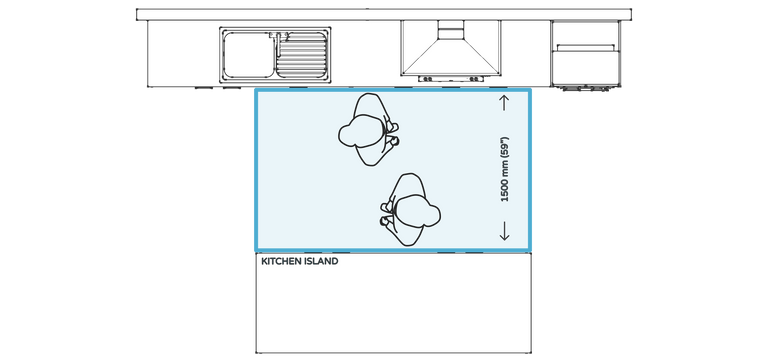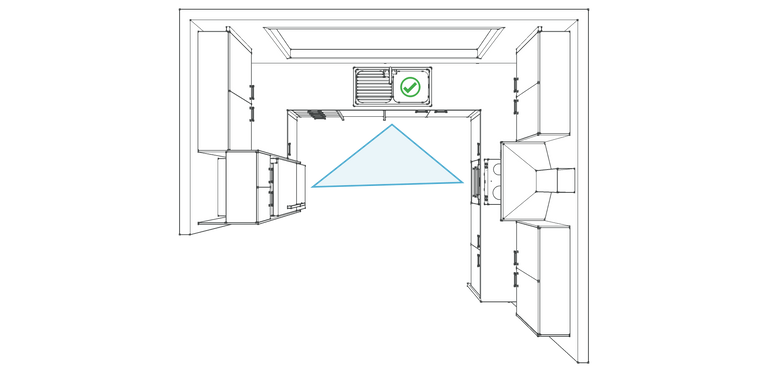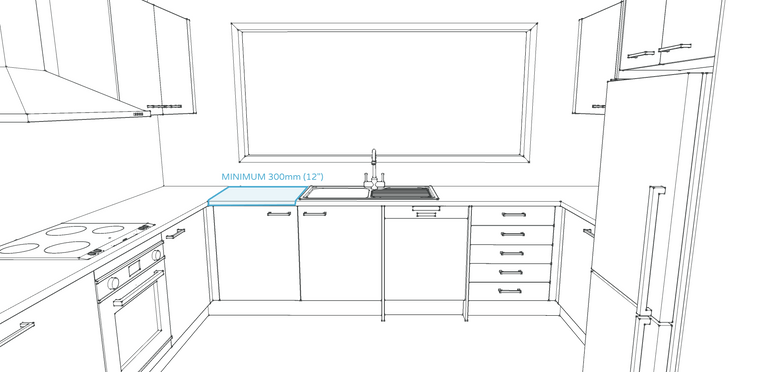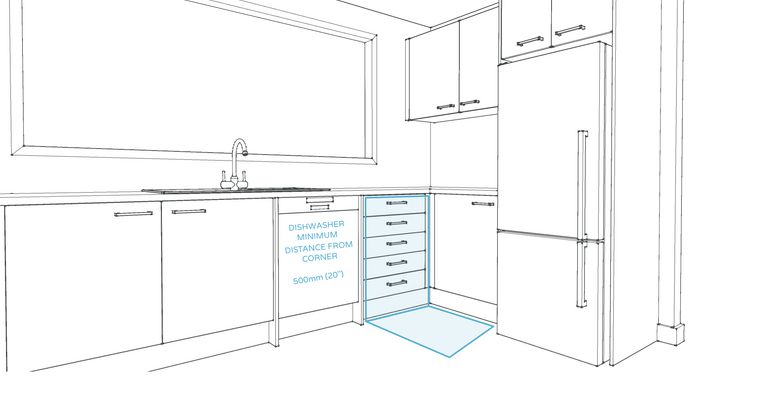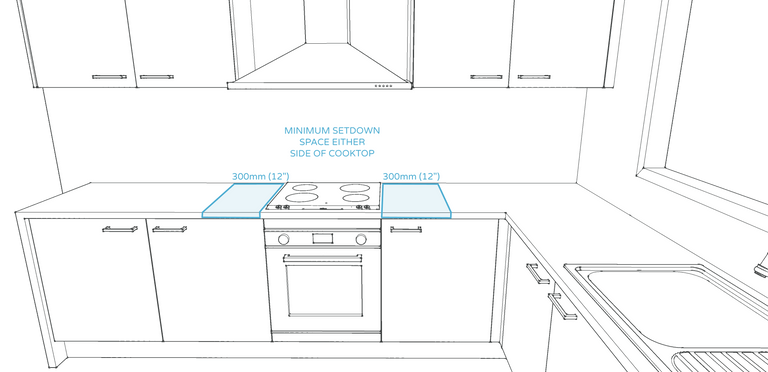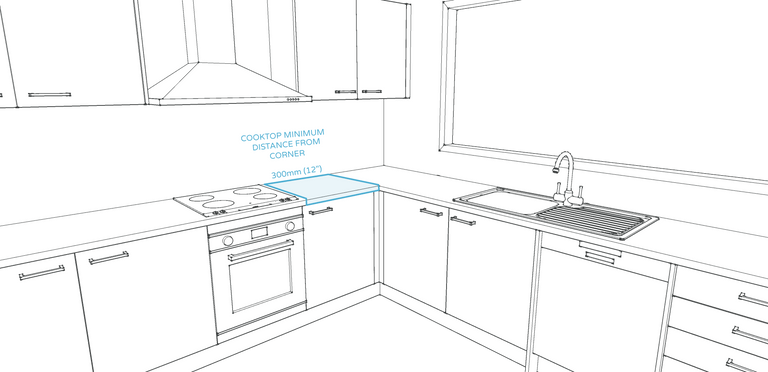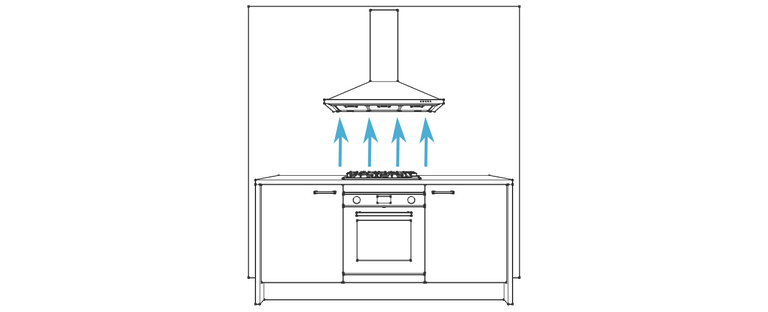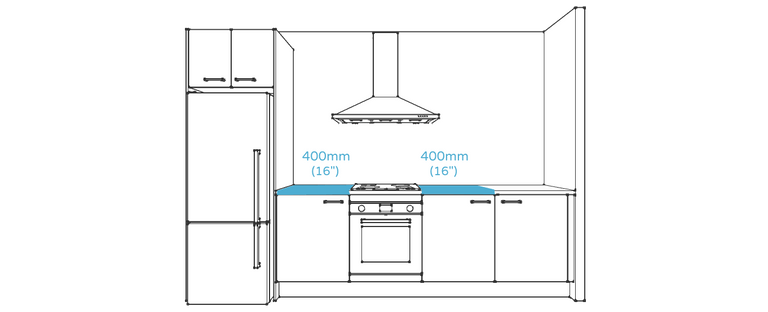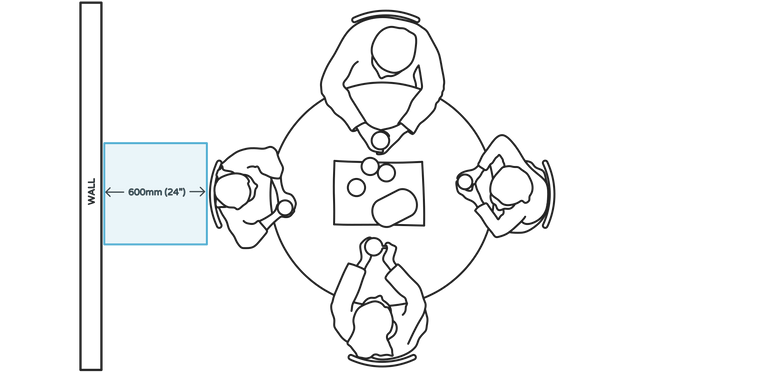The 39 Essential Rules Of Kitchen Design

Author: Kevin Sorby - Article Published: June 25, 2019
Kitchen design rules (or guidelines) are the foundation of a well-planned kitchen, essential to consider even before selecting appliances or colours.
Designing your ideal kitchen doesn’t have to feel overwhelming. By following these rules and tailoring them to your unique needs and preferences, you can create a safe, functional, and beautiful space.
Here’s a summary of 39 kitchen design rules that will help you craft a kitchen and steer clear of costly mistakes. Below, I’ve highlighted what I believe are the most important considerations for effective kitchen design.
Table of Contents
- Rule 1 - Foot Traffic Crossing Kitchen Work Triangle
- Rule 2 - Total Length Of Kitchen Work Triangle
- Rule 3 - Minimum Opening Between Kitchen Cabinets In A Doorway
- Rule 4 - Interference Of Appliance Doors / Entry Doors
- Rule 5 - Maximise Continuous Benchtop Space
- Rule 6 - Minimum Space Between Benchtops
- Rule 7 - Minimum Edge Space Between Benchtop And Island For Two Cooks
- Rule 8 - Minimum Passing Space Between Benchtop And Island For Two Cooks
- Rule 9 - Ideal Sink Position Within Kitchen Work Triangle
- Rule 10 - Sink To Inside Corner Benchtop Space
- Rule 11 - Benchtop Space Either Side Of Sink
- Rule 12 - Dishwasher To Inside Corner Benchtop Space
- Rule 13 - Dishwasher Standing Space
- Rule 14 - Space Between Cooktop And Window
- Rule 15 - Benchtop Space Either Side Of Cooktop
- Rule 16 - Cooktop To Inside Corner Benchtop Space
- Rule 17 - Air Extraction / Rangehood
- Rule 18 - Oven Benchtop Set Down Space
- Rule 19 - Microwave Benchtop Set Down Space
- Rule 20 - Microwave Placement
- Rule 21 - Microwave Height Above The Floor
- Rule 22 - Refrigerator Benchtop Landing Space
- Rule 23 - Kitchen Appliance Services Placement
- Rule 24 - Kitchen Smoke Detectors
- Rule 25 - Kitchen Fire Extinguisher And Fire Blanket
- Rule 26 - Kitchen Preparation Area Dimensions
- Rule 27 - Kitchen Serving Area Dimensions
- Rule 28 - Kitchen Preparation Area For Two Cooks
- Rule 29 - Storage Of Regularly Used Items In The Kitchen
- Rule 30 - Safe Storage Height
- Rule 31 - Kitchen Items Storage Location
- Rule 32 - Benchtop Height Considerations
- Rule 33 - Chair Pull-Out Distance
- Rule 34 - Chair To Wall Distance (Edge Past)
- Rule 35 - Chair To Wall Distance (Walk Past)
- Rule 36 - Kitchen Appliance Installation Instructions
- Rule 37 - Adherence To National Kitchen Standards
- Rule 38 - Natural Kitchen Lighting
- Rule 39 - Natural Kitchen Ventilation
Rule 1 - Foot Traffic Crossing Kitchen Work Triangle
Your kitchen should not be the main thoroughfare to the rest of your home. This means foot traffic should not cross the kitchen work triangle. (An exception can be made for the refrigerator).
In Figure 1 (below) you can see that the wall oven is located to the left of the hallway door and that foot traffic intersects the work triangle. As this is a main thoroughfare to the rest of the house, it is important to move the oven to a safer area.
In Figure 2 (below) the wall oven does not become a safety issue as we have swapped the wall oven position with the refrigerator.
The new position of the wall oven will also satisfy kitchen Rule #18 (a minimum 400 mm (16″) set down space is required beside an oven).
The new position of the refrigerator will also satisfy kitchen Rule#22 (A minimum of 400 mm (16″) landing space is required on the door opening side of a fridge).
Note that it is OK for a refrigerator to be outside of the work triangle as this minimises frequent visits by other members of the family interrupting your cooking or preparation activities.
Rule 2 - Total Length Of Kitchen Work Triangle
The total length of the kitchen work triangle (the cumulative distance between the cooktop / fridge / sink) should not exceed 8000 mm (26′).
The ideal length of the work triangle lies between 4000 mm (13′) and 6000 mm (19′).
For those with large kitchens, consider having 2 or 3 separate zones.
Rule 3 - Minimum Opening Between Kitchen Cabinets In A Doorway
The minimum opening between kitchen cabinets in a doorway should be 800 mm (31 1/2″).
Rule 4 - Interference Of Appliance Doors / Entry Doors
Appliance doors or entry doors should not interfere with the work centres.
Rule 5 - Maximise Continuous Benchtop Space
You should not place a full height cabinet or appliance between any two of the major work centres.
Figure 1 (below) shows the refrigerator dividing the cleaning work centre and the cooking work centre. The refrigerator needs to be moved elsewhere.
Figure 2 (below) shows the refrigerator moved to the left of the cleaning work centre. This is a much more favourable kitchen layout as the bench space is now continuous.
Rule 6 - Minimum Space Between Benchtops
A minimum of 1000 mm (39″) of floor space between countertops is recommended (1200 mm or 47″ is preferred).
The bare minimum distance from the dishwasher to the kitchen island is 900 mm (36″).
The bare minimum distance from the underbench oven to the kitchen island is 900 mm (36″).
Rule 7 - Minimum Edge Space Between Benchtop And Island For Two Cooks
If there are two cooks in the kitchen a minimum of 1200 mm (47″) is required for one person to edge past the other by turning and passing with bodies parallel.
Rule 8 - Minimum Passing Space Between Benchtop And Island For Two Cooks
For two people to pass with ease, a 1500 mm (59″) between countertops is required.
Rule 9 - Ideal Sink Position Within Kitchen Work Triangle
The sink should be in the centre of the work triangle as it is the most used area in the kitchen.
Rule 10 - Sink To Inside Corner Benchtop Space
At least 300 mm (12″) of counter space should be allowed from the edge of the sink to the inside corner of the counter top.
Rule 11 - Benchtop Space Either Side Of Sink
The sink area should have counter space either side of it.
The total workspace should be a minimum of 1050 mm (41″).
Rule 12 - Dishwasher To Inside Corner Benchtop Space
When placing a dishwasher near a corner, allow at least a 500 mm (20″) space from the corner for ease of access.
Rule 13 - Dishwasher Standing Space
You must allow standing space in front of the dishwasher for unloading.
Rule 14 - Space Between Cooktop And Window
The minimum safe distance from a window to an electric cooktop should be 400 mm (16″).
The minimum safe distance from a window to a gas cooktop should be 500 mm (20″). (Best to check with local government guidelines in your area).
Rule 15 - Benchtop Space Either Side Of Cooktop
The minimum landing space either side of a cooktop is 300 mm (12″).
Rule 16 - Cooktop To Inside Corner Benchtop Space
At least 300 mm (12″) of counter space should be allowed from the edge of the cooking surface to the inside corner of the counter top.
Rule 17 - Air Extraction / Rangehood
Extraction of air is required at cooking surfaces. The minimum height of the rangehood above the cooktop will depend on the type of cooktop you have (gas or electric).
Rule 18 - Oven Benchtop Set Down Space
A minimum 400 mm (16″) set down space is required beside an oven.
If this is not possible then a benchtop within 1200 mm (47″) of the oven is OK (except where this crosses a major walkway).
Rule 19 - Microwave Benchtop Set Down Space
A minimum 400 mm (16″) set down space is required beside a microwave oven.
If this is not possible then a benchtop within 1200 mm (47″) of the oven is OK. (except where this crosses a major walkway).
Rule 20 - Microwave Placement
Try and keep the microwave within the most active part of the kitchen.
Rule 21 - Microwave Height Above The Floor
The height of the microwave (base) above the floor should be between 900 mm (36″) and 1250 mm (49″).
Rule 22 - Refrigerator Benchtop Landing Space
A minimum of 400 mm (16″) landing space is required on the door opening side of a fridge.
If this is not possible then a benchtop within 1200 mm (47″) of the fridge is OK (except where this crosses a major walkway).
Rule 23 - Kitchen Appliance Services Placement
Consideration to the location of services requires careful planning. To prevent appliances (i.e dishwashers etc) projecting past the countertop you must place the services in a cabinet beside the appliance.
Rule 24 - Kitchen Smoke Detectors
Smoke detectors should be installed in the appropriate location for the type used.
Rule 25 - Kitchen Fire Extinguisher And Fire Blanket
Consider installing a fire extinguisher and fire blanket which is easily accessible in the kitchen.
Rule 26 - Kitchen Preparation Area Dimensions
The preparation area should be a minimum of 900 mm (36″) in width.
Rule 27 - Kitchen Serving Area Dimensions
Likewise, the serving area should be a minimum of 900 mm (36″) width.
Rule 28 - Kitchen Preparation Area For Two Cooks
If there are two cooks and you don’t have 2 separate 900 mm (36″) wide preparation areas, a consolidated area of 1500 mm (59″) wide is good.
Rule 29 - Storage Of Regularly Used Items In The Kitchen
Store regularly used items between eye and hip level.
Rule 30 - Safe Storage Height
1800 mm (71″) from the floor is considered to be the maximum safe storage height.
Rule 31 - Kitchen Items Storage Location
You should consider items to be stored at the first or last place of use. Heavy equipment should be stored near floor level.
Rule 32 - Kitchen Benchtop Height Considerations
When considering the kitchen benchtop height, it should be designed for the cook to work without raising the hand above the elbow.
The ideal benchtop height (in relation to your height) is approximately 150mm below the elbow.
Rule 33 - Chair Pull-Out Distance
The minimum chair pull-out distance from the table to the wall is 600 mm (24″).
Rule 34 - Chair To Wall Distance (Edge Past)
A minimum of 900 mm (36″) in depth allows another to person to edge behind a seated diner.
Rule 35 - Chair To Wall Distance (Walk Past)
A minimum of 1100 mm (43″) in depth provides walking space behind a seated diner.
Rule 36 - Kitchen Appliance Installation Instructions
Always comply with manufacturers installation instructions for appliances.
Rule 37 - Adherence To National Kitchen Standards
All kitchen designs should comply with national kitchen standards.
Rule 38 - Natural Kitchen Lighting
When working out natural lighting for the kitchen a good rule of thumb is no less than 10% of the kitchen floor area.
Rule 39 - Natural Kitchen Ventilation
Natural ventilation should be provided by windows, doors or other devices that can be opened and closed. Allow for a minimum of 5% of the total floor area.
Memorize or bookmark (Ctrl+D) these kitchen layout rules and use it in conjunction with your own kitchen layout. These design rules are not set in concrete and you can vary the distances but they should be considered minimum workable distances.

