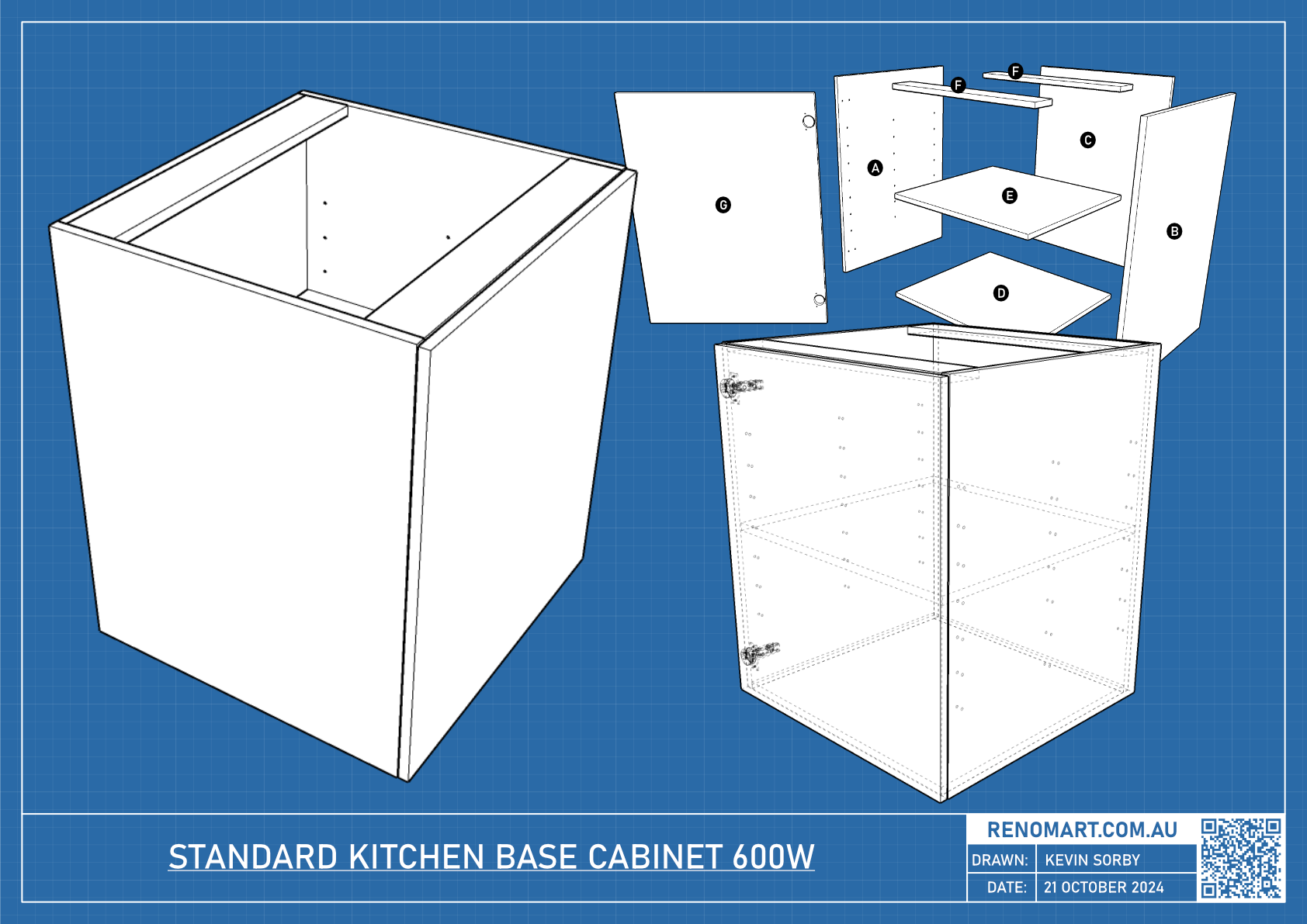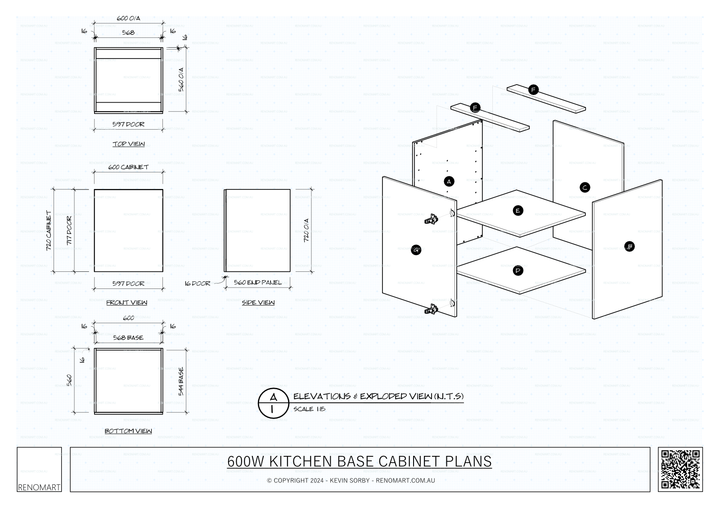600W Kitchen Base Cabinet Plans & Cut List

Here is a set of kitchen base cabinet plans and a cutting list of materials for a standard 600W kitchen floor cabinet.
There are plenty of ways to make cabinets. All of them (mostly) right! 😁However, this is the way I used to make them back in the day.
Always use HMR (high moisture resistance) particle board or Moisture Resistant MDF, MRMDF or Moisture Resistant Medium Density Fibreboard when installing cabinets in kitchens, bathrooms or laundries.
HMR particle board has a greenish tinge to the particle board substrate and MR MDF may not be so obvious. Always check with your supplier if you are unsure.
Cut List For A Standard 600mm Wide Kitchen Base Cabinet
The cut list is derived from standard base cabinet dimensions described elsewhere on this website.
When I get a bit more time I will draw up some dimensioned plans, setting out construction holes, shelf holes as well as hinge plate locations etc.
If you have nail gun or brad gun, it will help you assemble the cabinet easier. You shoot a few nails to help hold the carcase together, and square it up. After that you then pre-drill and then drive in 50mm particle board screws.
The particle board screws are self countersinking. It is important to drive the head of the screw just below the surface (not flush).
16mm White Melamine Parts List
Note: 'Edge 1 Long Side' means apply edge-banding to the longest side of the part e.g. the 'End Panel' long side is 720mm
| Part | Description | Height | Depth | Qty | Edge |
| A | Left End Panel | 720 | 560 | 1 | 1 Long Side |
| B | Right End Panel | 720 | 560 | 1 | 1 Long Side |
| C | Back | 720 | 568 | 1 | None |
| D | Base | 568 | 544 | 1 | 1 Long Side |
| E | Adj. Shelf | 566 | 540 | 1 | 1 Long Side |
| F | Top Rail | 568 | 80 | 2 | 1 Long Side |
16mm Finished Panel Melamine (Doors & Panels)
| Part | Description | Height | Depth | Qty | Edge |
| G | Single Door | 717 | 597 | 1 | 4 Sides |
| Not Shown | Double Door | 717 | 297 | 2 | 4 Sides |
(To be continued)

