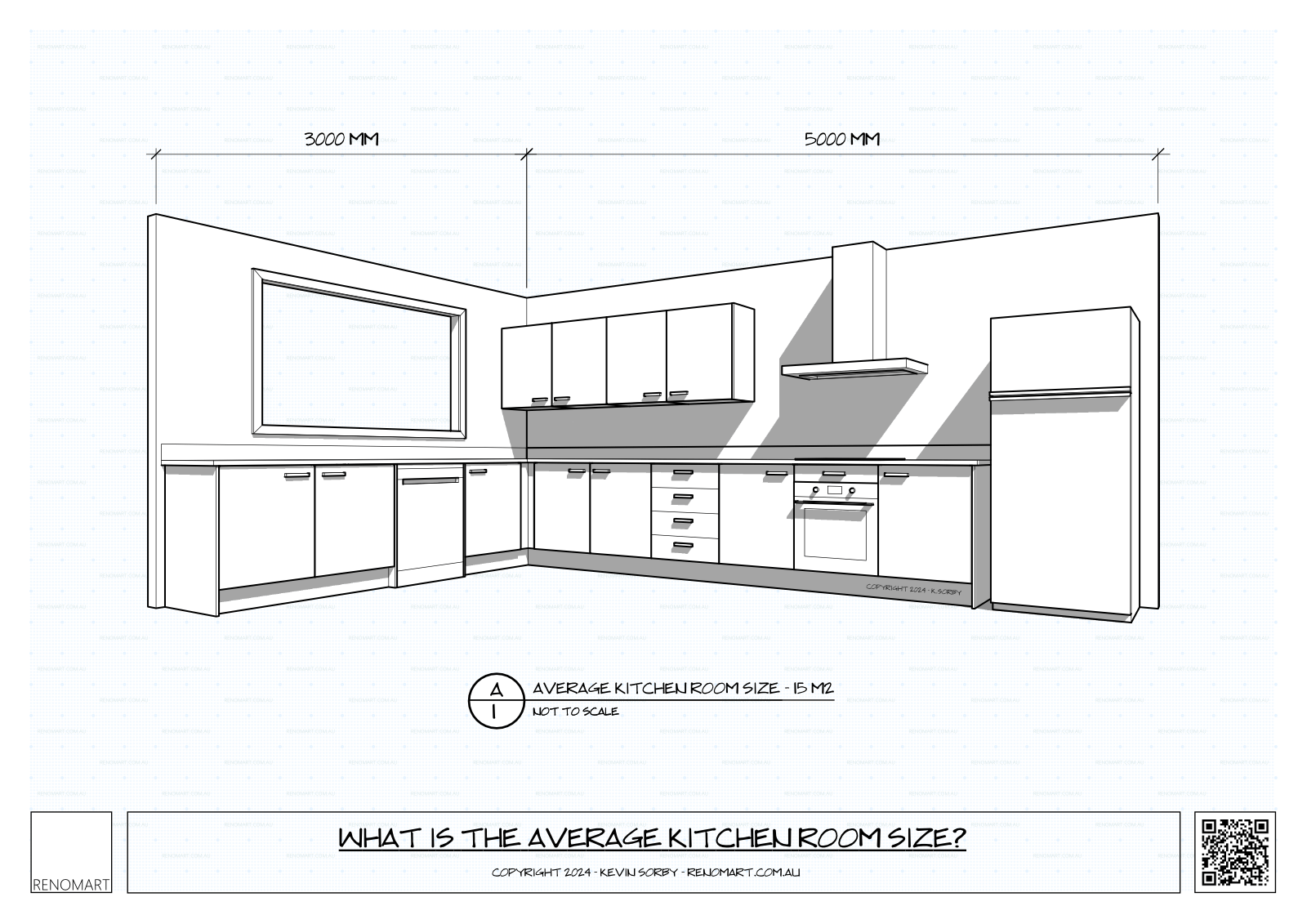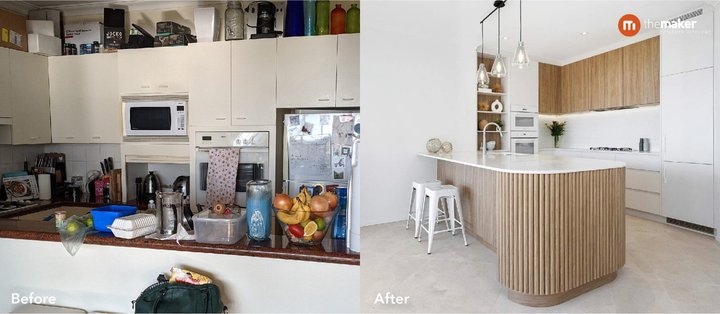What Is The Average Kitchen Room Size?

Author: Kevin Sorby - Article Published: October 9, 2024
The average kitchen room size is 14-15m2 (150-161 square feet). Source: National Kitchen & Bath Association (NKBA)
Understanding Average Kitchen Sizes
Generally speaking, the average kitchen room size tends to be somewhat proportionate to the overall house size.
This 'kitchen to house size' relationship isn't always consistent. Here are some key points to consider:
The exact proportion can vary widely depending on factors like:
- house design and layout (e.g. more bedrooms, more inhabitants, larger kitchen requirements)
- homeowner preferences
- local building regulations
- age of the home - older homes tend to have utilitarian kitchens, designed to be practical rather than the larger kitchen areas we have today
- home units / apartments will tend to have smaller kitchens than houses
Minimum sizes - even in smaller homes, kitchens typically maintain a minimum functional size to accommodate necessary appliances and work areas.
Upper limits - very large homes may not have proportionally enormous kitchens, as there's a practical limit to how much kitchen space is useful.
Cultural differences - average kitchen sizes and their proportion to overall house size can vary significantly between countries and cultures.
Recent trends - in many modern homes, there's been a trend towards larger, more open kitchens that serve as multi-functional spaces.
In the 2019/2020 financial year, the average room size of an upgraded kitchen was 14 square metres according to Tony Been: Managing Director Houzz Australia and New Zealand.
Kitchen Size - Small, Medium Or Large
A kitchen's room size shapes both its functionality and flow. While house design often dictates kitchen dimensions, the number of users also influences optimal sizing. Too small, and a kitchen lacks essential storage and prep space. Too large, and cooks waste energy traversing between scattered work zones. In spacious kitchens, strategic planning can create efficient prep stations that bring workflow back to a human scale..
Kitchen designers can determine what size kitchen to plan for by using the following criteria:
- Small Kitchen - Less than 14m2 (150 square feet)
- Medium Kitchen - From 14m2 to 33m2 (151 square feet to 350 square feet)
- Large Kitchen - Greater than 33m2 (350 square feet)
Factors Influencing Kitchen Size
Several key factors play a role in determining the ideal kitchen size for a home:
- Overall home size - generally, kitchens occupy about 10-15% of the total home m2
- Family size / lifestyle - larger families and those that entertain frequently may require more spacious kitchens
- Cooking habits - keen cooks might prefer larger kitchens with more preparation space and room for specialised appliances
- Storage needs - the amount of cookware, small appliances and pantry items can influence the required kitchen size
- Closed vs open kitchens - open floor plans may allow for larger kitchen areas that flow into an adjacent living space
Challenges Of Small Kitchens
Kitchens that are too small can pose several problems;
- Insufficient storage capacity
- Limited workspace
- Cramped workflow
These issues can significantly impact the functionality and enjoyment of the space.
Issues With Large Kitchens
Conversely, excessively large kitchens come with their own set of challenges;
- Work centres spread too far apart.
- Increased energy expenditure for the cook
- Inefficient meal preparation due to excessive movement (each leg of the kitchen work triangle is too far apart)
Design Considerations For Different Kitchen Sizes
Small Kitchens - Less than 14m2 (150 square feet)
- Focus on vertical storage to maximize space
- Use light colours and reflective surfaces to create an illusion of more space
- Consider compact or apartment-sized appliances
- Implement multi-functional furniture, such as a rolling island or fold-down table
Medium Kitchens - From 14m2 to 33m2 (151 square feet to 350 square feet)
- Balance open and closed storage options
- Incorporate an island if space allows
- Experiment with a mix of materials and textures for visual interest
- Consider adding a small eating area or breakfast nook
Large Kitchen - Greater than 33m2 (350 square feet)
- Create distinct zones for food prep, cooking, and cleaning
- Include ample seating options, such as a large island with bar stools
- Incorporate luxury features like a double oven or wine fridge
- Consider adding a walk-in pantry or butlers pantry for extensive storage
While the average kitchen room size provides a useful benchmark, the ideal dimensions for your kitchen will depend on your specific needs, preferences, and home layout. By understanding the factors that influence kitchen size and implementing smart design strategies, you can create a functional and beautiful kitchen that serves as the true heart of your home.
Remember, a well-designed kitchen isn't just about size – it's about creating a space that works efficiently for your lifestyle while providing a welcoming environment for family and friends.
The ideal kitchen size strikes a balance between spaciousness and practicality, tailored to the specific needs of its users.

