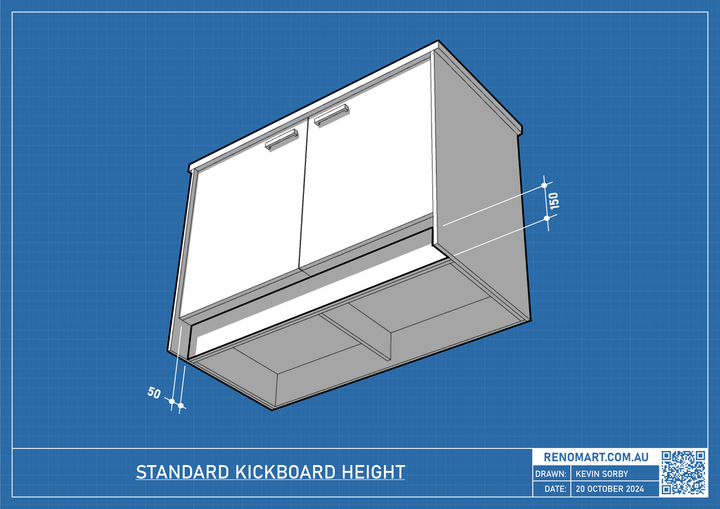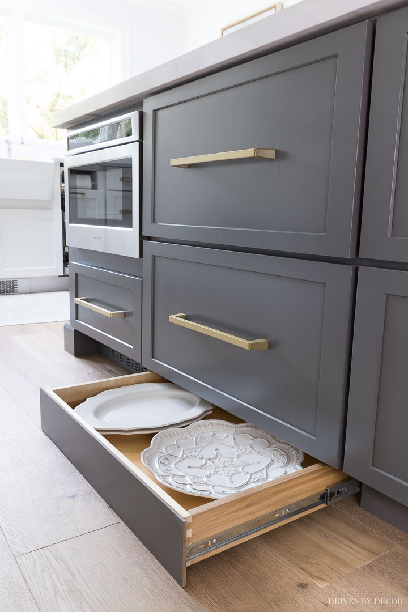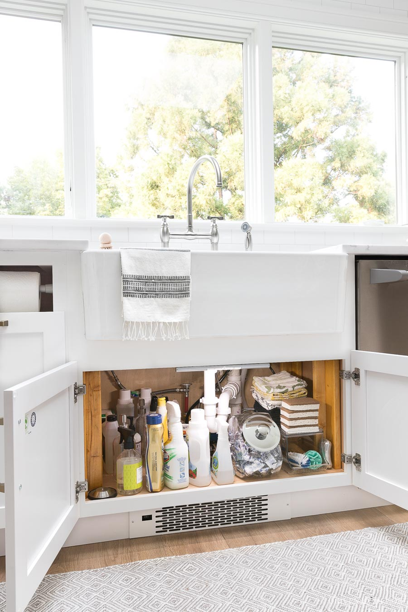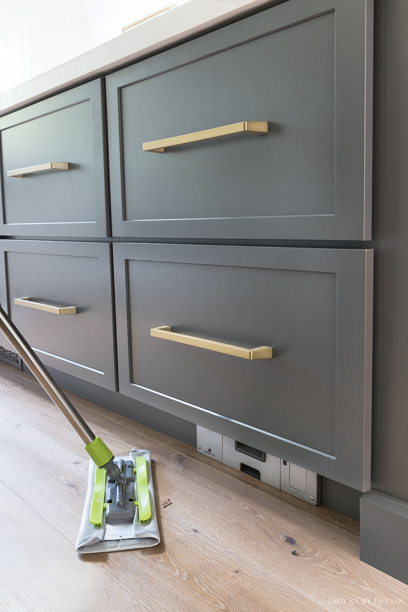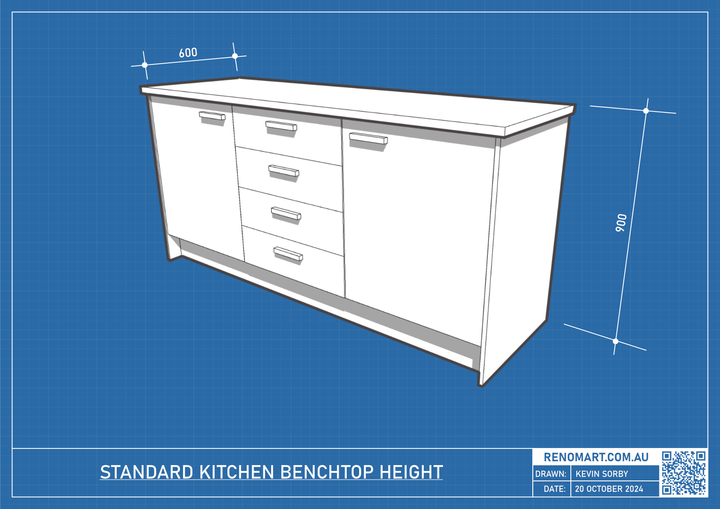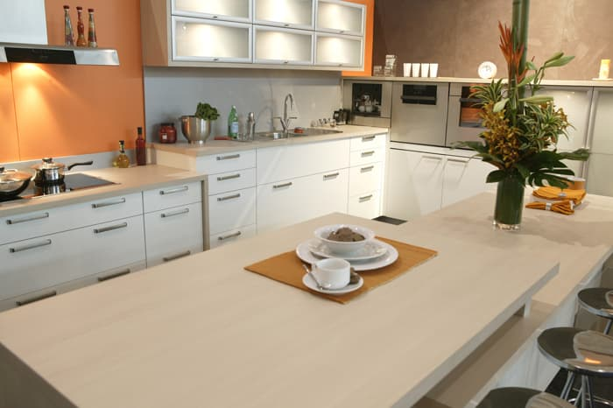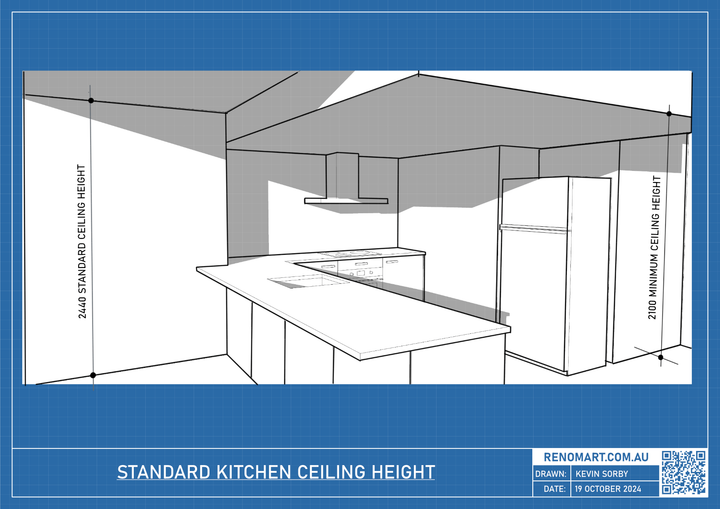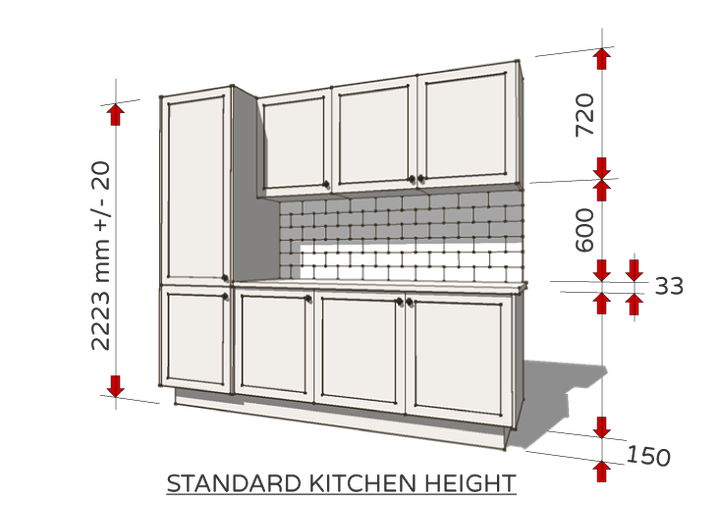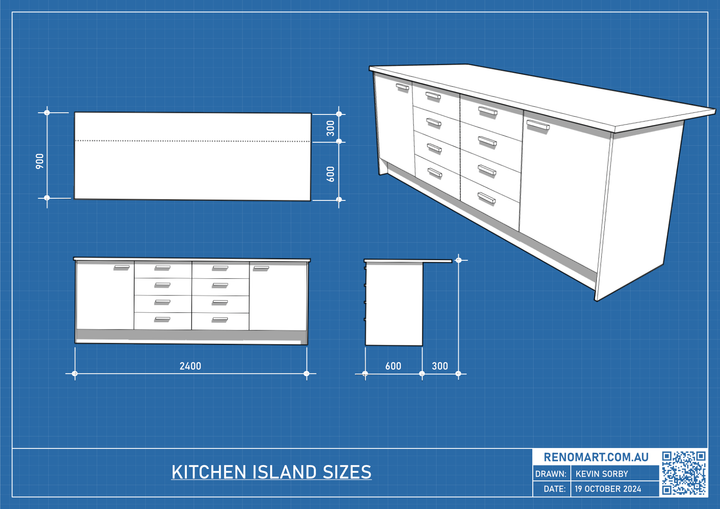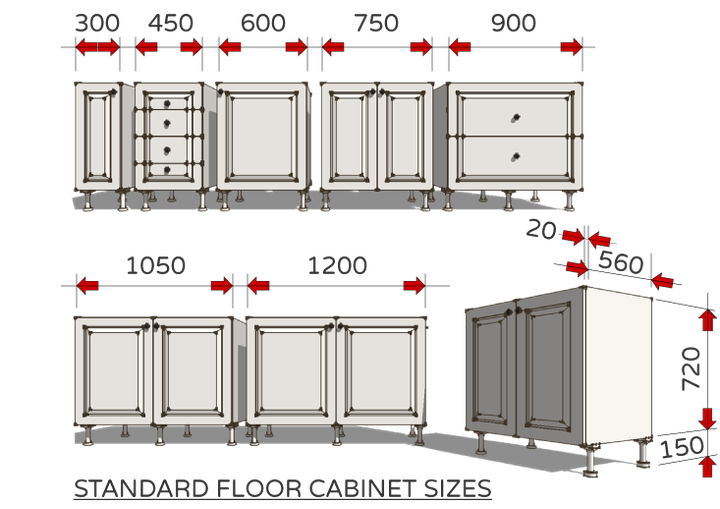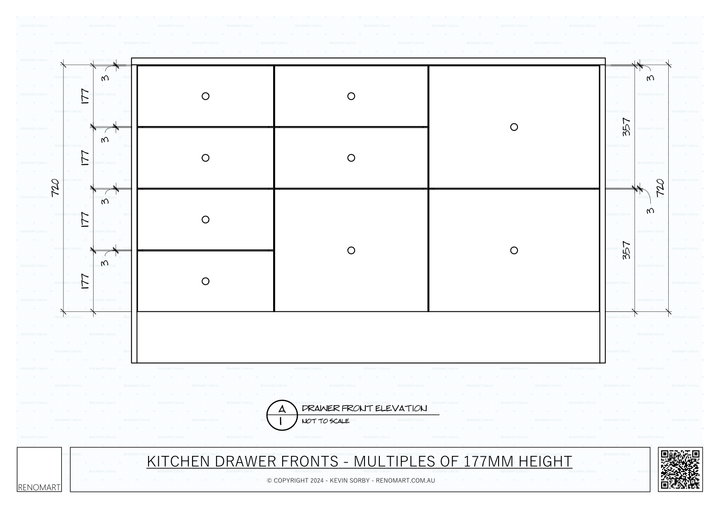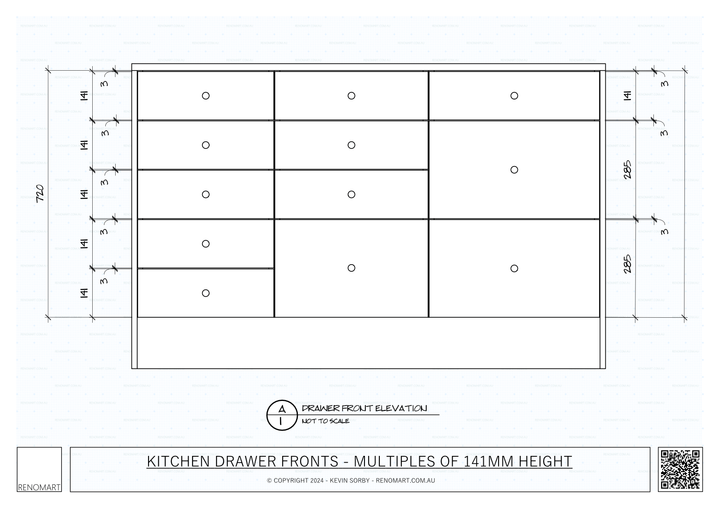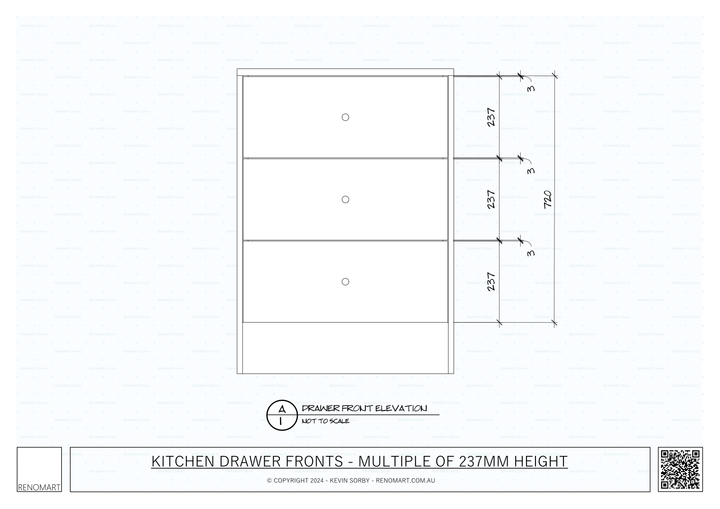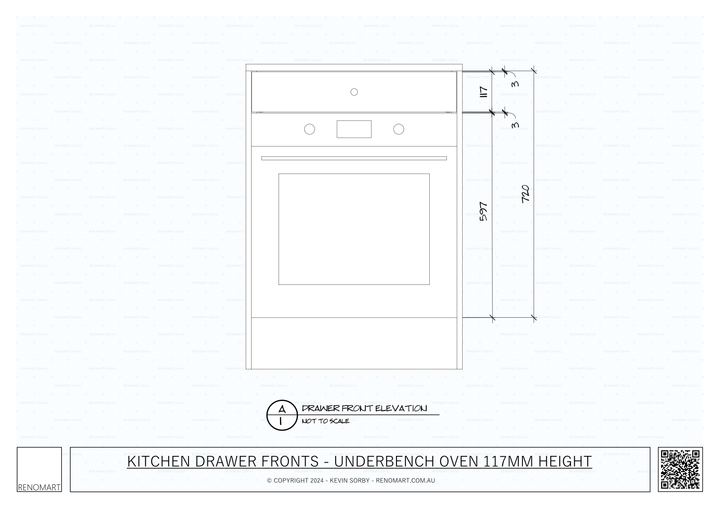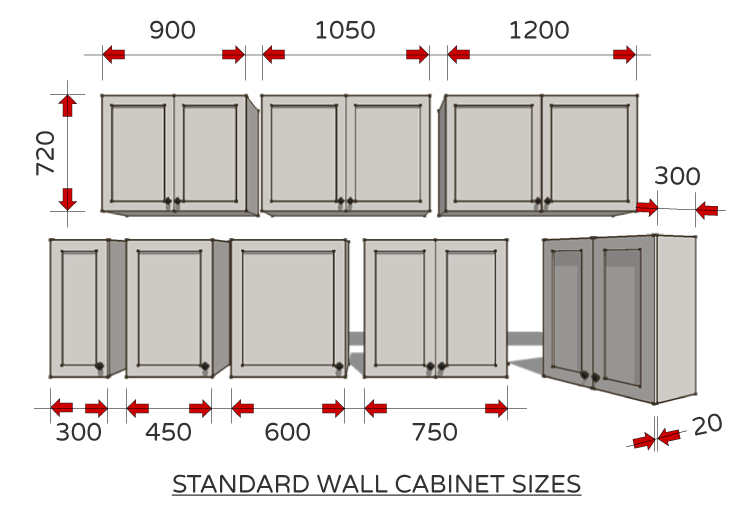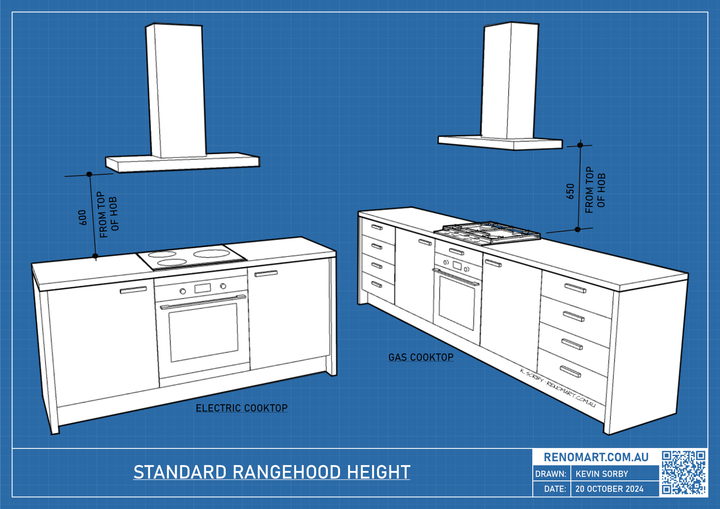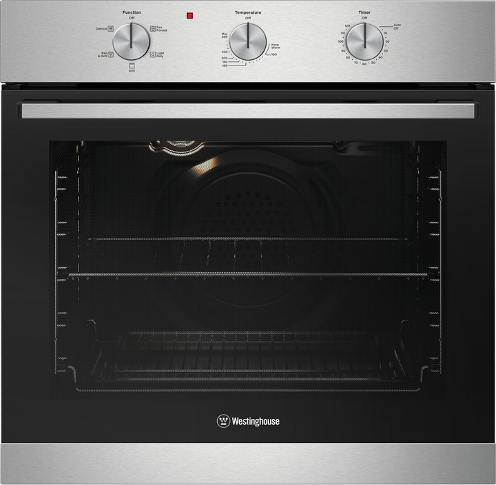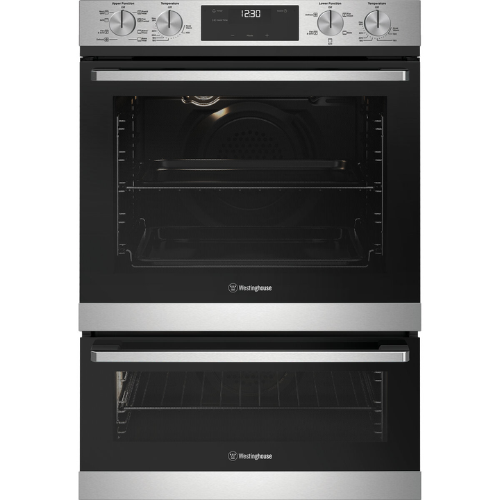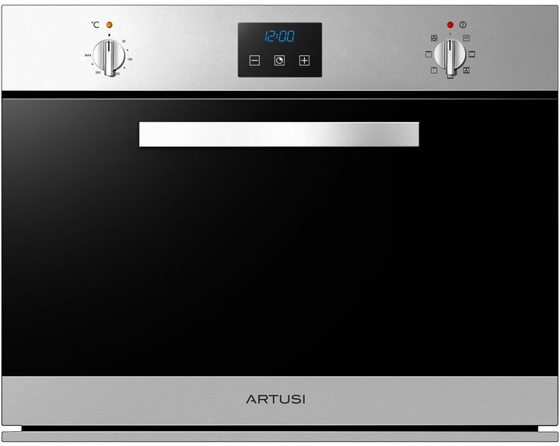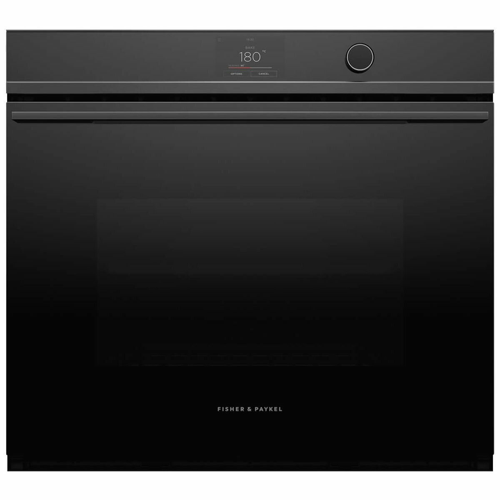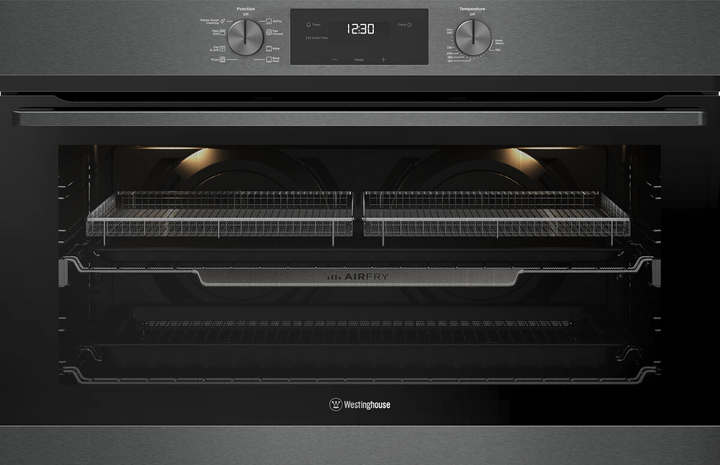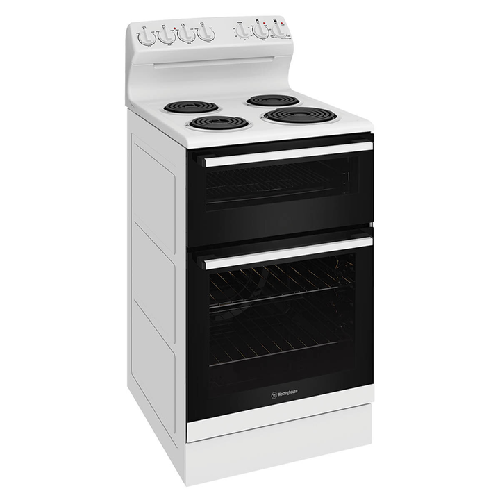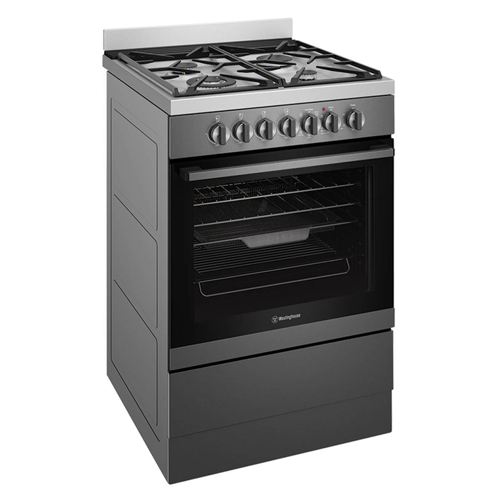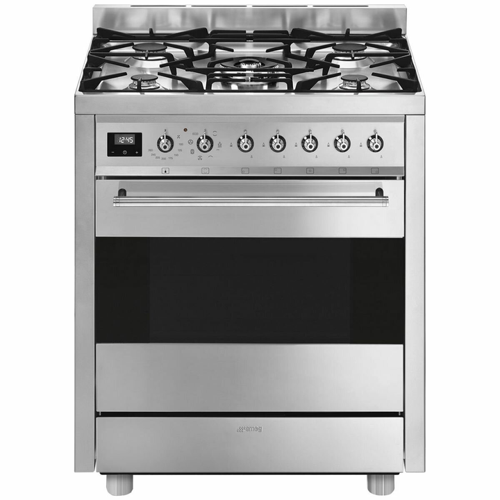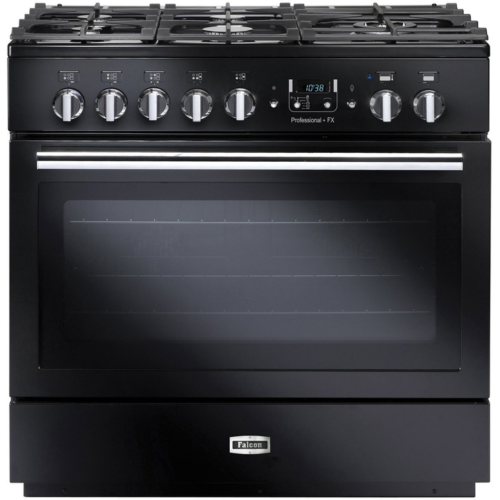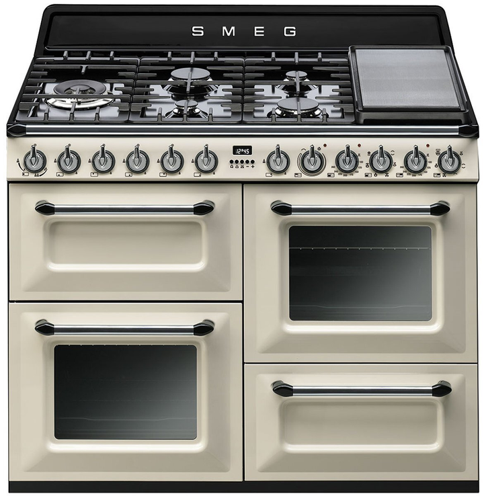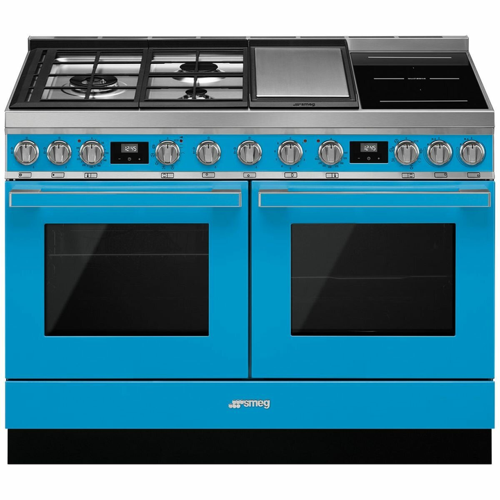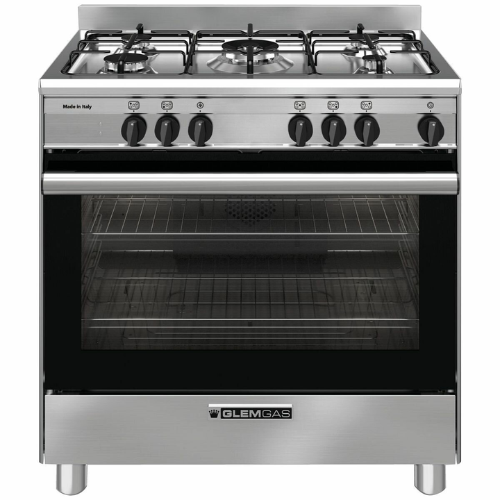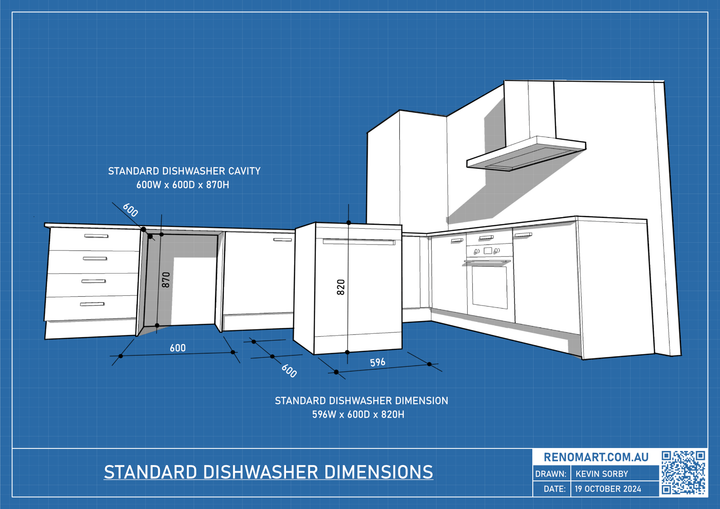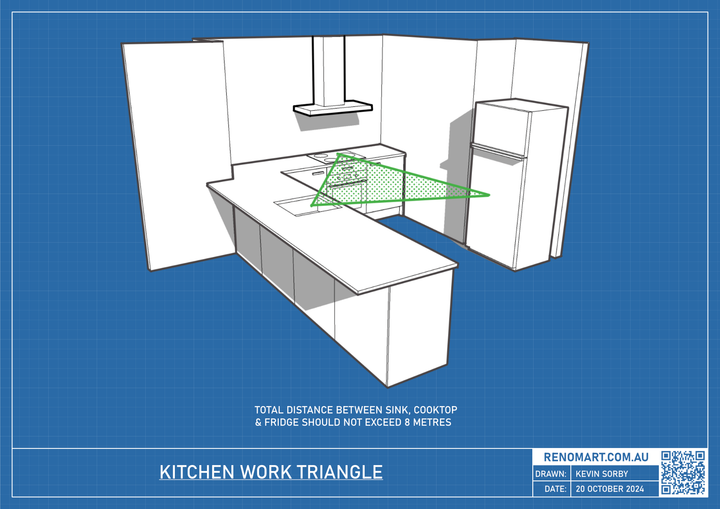Australian Standard Kitchen Dimensions

Author: Kevin Sorby - Article Published: June 27, 2019
A well-designed kitchen is an important aspect of any home. In this guide, I will discuss everything you need to know about Australian standard kitchen dimensions.
Table of Contents
- Standard Kickboard Height
- Standard Kitchen Benchtop Height
- Standard Kitchen Ceiling Height
- Standard Kitchen Height
- Standard Kitchen Island Dimensions
- Standard Kitchen Base Cabinet Dimensions
- Standard Drawer Cabinet Dimensions
- Standard Wall Cabinet Dimensions
- Standard Tall Cabinet Dimensions
- Standard Kitchen Cabinet Door Sizes
- Standard Kitchen Door & Drawer Front Gap Size
- Standard Kitchen Splashback Height
- Standard Rangehood Height Above Electric & Gas Cooktop
- Standard Oven / Wall Oven Dimensions
- Standard Dishwasher Dimensions
- Kitchen Work Triangle Dimensions
- Conclusion
Standard Kickboard Height
The standard kickboard height, also known as toe kick or plinth, is typically 150 mm (15 cm). It is an intentional space left in floor cabinets to provide space for the feet when standing next to cabinetry. The height can range between 80 mm (8 cm) to 200 mm (20 cm).
A kickboard height of 150 mm serves several practical purposes:
- Ergonomics - It allows for comfortable foot placement when standing at counters.
- Protection - It prevents shoes from scuffing cabinet doors. It also allows vacuum cleaners and mops access under the cabinet doors without damaging them.
- Accessibility - It enables users to stand closer to counters.
- Health - It reduces back strain and promotes better posture.
- Utility Services - Run plumbing or conduit etc under the floor cabinets
This height also accommodates the ventilation needs of built-in appliances like refrigerators. Additionally, a 150 mm high kickboard creates potential for shallow storage solutions, such as kickboard drawers.
While a 150 mm kickboard height is common in Australia, heights can vary by manufacturer, country, or specific design requirements. For instance, IKEA uses a more compact 80 mm (8 cm) kickboard height in their kitchen cabinets.
Standard Kickboard Depth
The kickboard depth (from the front of the floor cabinet carcass excluding the door) is generally 50 mm (5 cm).
The three images above show just what can be stored in the often overlooked kitchen plinth. Full extension drawers, under cabinet ventilation and a concealed vacuum outlet.
Australian Kitchen Retailers Kickboard Heights
See table below for kickboards heights of different kitchen suppliers in Australia.
| Manufacturer | Retailer | Kickboard Height |
| Freedom Kitchens | 150 mm (15 cm) | |
| Kaboodle Kitchens | Bunnings | 145 mm (14.5 cm) |
| Principle Kitchens | Mitre 10 | 140 mm (14 cm) |
| Metod Kitchen | IKEA | 80 mm (8 cm) |
| Enhet Kitchen | IKEA | 120 mm (12 cm) |
| Knoxhult Kitchen | IKEA | 123 mm (12.3 cm) |
Standard Kitchen Benchtop Height
The standard kitchen benchtop height is 900 mm (90 cm) +/- 20 mm (2 cm).
900 mm (90 cm) is the generally accepted height at which a kitchen benchtop, or countertop, is installed to maximize comfort, functionality, and ergonomic efficiency in the kitchen. In most cases, this height is standardized at approximately 900 mm (90 cm) to 920 mm (92 cm) from the floor to the top of the benchtop.
This height is designed to suit the average adult’s height of 170 cm for men and 165 cm for women. This helps to reduce strain while preparing food or performing other kitchen tasks. By providing this ergonomic height, it helps create a kitchen layout where people can work comfortably without bending too low or raising their arms excessively.
Variations in standard height may occur to accommodate different user needs, preferences, or the integration of specific kitchen appliances, but the 900 mm to 920 mm range remains widely accepted in modern kitchen design. It also establishes a baseline that optimizes the kitchen for accessibility, efficiency, and comfort for the majority of users.
However, this "one-size-fits-all" approach might not provide the best ergonomic solution for everyone, especially if you or members of your household are significantly taller or shorter than average. In this case, one would need to match the height of the benchtop to the height of the user. This is known as the "ergonomic benchtop height".
What Is The Optimum Ergonomic Benchtop Height?
The ergonomic benchtop height is approximately 150 mm (15 cm) below the height of your elbow. See table below.

Ergonomic Benchtop Height Table
| Your Height | Optimum Benchtop Height |
| 150 cm | 80 cm |
| 155 cm | 85 cm |
| 160 cm | 90 cm |
| 165 cm | 90 cm |
| 170 cm | 95 cm |
| 175 cm | 95 cm |
| 180 cm | 95 cm |
| 185 cm | 99 cm |
| 190 cm | 99 cm |
Note: It can be determined from the above table that the average kitchen bench height is 90 cm.
Warning - If you are planning on renovating your kitchen and want a benchtop around 85 cm or lower, double check that the dishwasher space can accommodate a full size dishwasher. If not, you may have to choose a smaller capacity dishwasher drawer instead.
What Is The Standard Benchtop Depth?
The standard depth for benchtops is 600 mm (60 cm).
Consider that the depth will be reduced by whatever the splashback material thickness is.
For example, a standard porcelain splashback tile is 6 mm thick and adhesive applied with a 6 mm notched trowel will leave a 3 mm bed of adhesive after the tile is set. In this case, the finished depth will be 591 mm.
Benchtops with a depth of less than 600 mm are still usable for some tasks, because the front 400 mm of the bench is the most ergonomically comfortable area to work in. The rear 200 mm of the benchtop is within reach of most users and is often used for permanent or temporary storage (canisters, toaster, kettle/jug etc).
What Is The Standard Benchtop Thickness?
The standard benchtop thickness is 33 mm (3.3 cm). 33 mm thick laminate is the most commonly used benchtop material used in kitchen manufacture.
A laminate benchtop is made with a 32 mm thick particle board or MDF substrate and a 0.8 mm thick piece of laminate glued to it.
Of course, the thickness of the benchtop will vary as it is dependent on the type of material used. Other materials include granite, marble, quartzite, limestone or engineered stones such as Caesarstone.
Granite / Marble Benchtop Thickness
The standard granite or marble benchtop thickness is 30 mm (3 cm).
Engineered Stone (Caesarstone) Benchtop Thickness
The standard Caesarstone benchtop thickness is 20 mm (2 cm).
Corian (Solid Surface) Benchtop Thickness
The standard Caesarstone benchtop thickness is 20 mm (2 cm).
Standard Breakfast Bar Depth
The standard breakfast bar depth is 300 mm (30 cm)
This allows enough space for seating and comfortable dining while still providing enough support for the countertop. It's important to note that the exact benchtop depth may vary depending on the specific design of the breakfast bar, the height of the stools, and the preferences of the homeowner.
Standard Kitchen Ceiling Height
The standard kitchen ceiling height in Australia is 2440 mm (244 cm) high. However, 2590 mm (259 cm) and 2740 mm (274 cm) high ceilings are more common in new builds.
For a room to be considered habitable, the ceiling can be no lower than 2400 mm (240 cm). The only exception is a kitchen, which can have a ceiling height no lower than 2100 mm (210 cm).
Rooms considered non-habitable, according to the Australian Building Codes Board's National Construction Code (NCC), can have a ceiling as low as 2100 mm (210 cm). Rooms such as a bathroom, toilet, laundry, pantry and hallway are considered non-habitable.
Standard Kitchen Height
The standard kitchen height is 2223 mm (222.3 cm) +/- 20 mm (2 cm).
The kitchen height is determined by adding up the kickboard height of 150 mm, base cabinet height of 720 mm, benchtop thickness of 33 mm, splashback height above the benchtop (typically 600 mm) and wall cabinet height of 720 mm = Total height of 2223 mm.
Given that the standard kitchen ceiling height is 2440 mm, the kitchen fits into the space adequately, leaving a gap of 217 mm between the top of the wall cabinets and the ceiling.
This gap is more than adequate if you wanted to fit a bulkhead above the wall cabinets. The bulkhead will have plenty of space to run a typical 100 - 150 mm (10 - 15 cm) diameter duct to vent a rangehood to an exterior wall.
Standard Kitchen Island Dimensions
There isn't a single standard size for kitchen islands, as they can vary based on kitchen layout and homeowner preferences.
However, a popular size for a kitchen island is 900 mm (90 cm) height x 1200 mm (120 cm) depth x 2400 mm (24 cm) length. Keep in mind you should have a minimum of 900 mm (90 cm) clearance space around the island for ease of movement /workflow.
Standard Kitchen Island Benchtop Depth
A popular kitchen island depth is 900 mm (90 cm). This allows for 600 mm (60 cm) deep cabinetry with a 300 mm (30 cm) overhang to provide seating space. If the overhang extends more than 300 mm, additional support would be required to ensure the stability and safety of the island bench.
Standard Kitchen Base Cabinet Dimensions
The standard base cabinet height is 720 mm (72 cm) +1/-4 mm and cabinet depth is 560 mm (56 cm) excluding the door. Single door base cabinet maximum width is 600 mm (60 cm) and a two door base cabinet maximum width is 1200 mm (120 cm).
This does not include the kickboard height. Floor cabinet depth ideally should not exceed 600 mm (handles excluded).
The reason for a maximum door width for a base cabinet being 600 mm is due to the door weight loading on the door hinges. If the door was any wider, the doors hinges would tend to sag under the weight. You can overcome this by putting two hinges at the top of the door (one hinge under the other).
Standard dimensions for stock or DIY base cabinets are 720 mm (72 cm) high by 560 mm deep (56 cm) excluding door. As for the wall cabinets, base cabinet widths generally increase by 50 mm (5 cm) increments up to a maximum of 1200 mm (120 cm) wide.
Base Cabinets Dimensions Table
The table below shows common cabinet sizes for base cabinets as well as door quantity. Note: Cabinet depth dimensions shown in table do not include the door.
| Cabinet Width | Cabinet Height | Cabinet Depth | Door Qty |
| 150 mm | 720 mm | 560 mm | 1 Door |
| 200 mm | 720 mm | 560 mm | 1 Door |
| 250 mm | 720 mm | 560 mm | 1 Door |
| 300 mm | 720 mm | 560 mm | 1 Door |
| 350 mm | 720 mm | 560 mm | 1 Door |
| 400 mm | 720 mm | 560 mm | 1 Door |
| 450 mm | 720 mm | 560 mm | 1 Door |
| 500 mm | 720 mm | 560 mm | 1 Door |
| 550 mm | 720 mm | 560 mm | 1 Door |
| 600 mm | 720 mm | 560 mm | 1 Door |
| 600 mm | 720 mm | 560 mm | 2 Doors |
| 650 mm | 720 mm | 560 mm | 2 Doors |
| 700 mm | 720 mm | 560 mm | 2 Doors |
| 750 mm | 720 mm | 560 mm | 2 Doors |
| 800 mm | 720 mm | 560 mm | 2 Doors |
| 850 mm | 720 mm | 560 mm | 2 Doors |
| 900 mm | 720 mm | 560 mm | 2 Doors |
| 950 mm | 720 mm | 560 mm | 2 Doors |
| 1000 mm | 720 mm | 560 mm | 2 Doors |
| 1050 mm | 720 mm | 560 mm | 2 Doors |
| 1100 mm | 720 mm | 560 mm | 2 Doors |
| 1150 mm | 720 mm | 560 mm | 2 Doors |
| 1200 mm | 720 mm | 560 mm | 2 Doors |
Standard Drawer Cabinet Dimensions
Kitchen drawer dimensions typically vary in width, height, and depth, depending on what will be stored inside. This customization offers great flexibility in both storage and functionality.
Standard Drawer Cabinet Widths
When discussing drawer sizes, we often focus on the drawer cabinet (or front panel) rather than the internal dimensions, which only become visible when the drawer is opened.
Common drawer cabinet widths include: 400 mm (40 cm), 450 mm (45 cm), 500 mm (50 cm), 600 mm (60 cm), 700 mm (70 cm), 800 mm (80 cm) and 900 mm (90 cm).
Standard Drawer Depths
Drawer depth is determined by the internal dimensions of the base cabinet. A standard kitchen base cabinet has a depth of 560 mm (56 cm), with an internal depth of 544 mm (54.4 cm) if cabinet is made with a 16 mm thick back panel. Therefore, the maximum drawer depth is typically 500 mm (50 cm).
Common drawer depths include: 250 mm (25 cm), 300 mm (30 cm), 350 mm (35 cm), 400 mm (40 cm), 450 mm (45 cm), and 500 mm (50 cm), with these measurements influenced by the sizes of drawer runner lengths from different manufacturers.
Standard Drawer Front Heights
Common drawer front heights include: 141 mm 914.1 cm), 177 mm 917.7 cm), 237 mm 923.7 cm), 285 mm (28.5 cm) and 357 mm (35.7 cm).
How Are Drawer Front Heights Determined?
There are plenty of combinations derived from this simple formula:
Standard kitchen cabinet height / number of drawers (then subtract door / drawer gap from the result)
For example:
- 2 equal drawer heights = 720/2 = 360 - 3 = 357 mm high drawer front
- 3 equal drawer heights = 720/3 = 240 - 3 = 237 mm high drawer front
- 4 equal drawer heights = 720/4 = 180 - 3 = 177 mm high drawer front
- 5 equal drawer heights = 720/5 = 144 - 3 = 141 mm high drawer front
Under-bench Oven Drawer Front Height
Under-bench ovens can have a drawer above or below. Height of drawer can be determined by:
Standard kitchen cabinet height - Under-bench oven height - (door/drawer gap x 2)
For example:
- 720 mm - 597 mm - (3x2) = 117 mm high under-bench oven drawer front height
Standard Wall Cabinet Dimensions
The standard wall cabinet height is 720 mm (72 cm) +1/-4 mm and depth is 300 mm (30 cm) excluding the door. Widths range from 200 mm (20 cm) up 1200 mm (120 cm) in 50 mm (5 cm) increments.
Wall cabinet depth ideally should not exceed 350 mm (35 cm) handles excluded. There should be 280 mm (28 cm) minimum clear space from the back of the cupboard.
I personally prefer a 300 mm (30 cm) minimum clear space so you can store large diameter plates with ease.
Single door wall cabinet maximum width is 600 mm (60 cm) and a two door wall cabinet maximum width is 1200 mm (120 cm).
Wall Cabinets Dimensions Table
The table below shows common cabinet sizes for wall cabinets as well as door quantity. Note: Cabinet depth dimensions shown in table do not include the door.
| Cabinet Width | cabinet Height | Cabinet Depth | Door Qty |
| 200 mm | 720 mm | 300 mm | 1 Door |
| 250 mm | 720 mm | 300 mm | 1 Door |
| 300 mm | 720 mm | 300 mm | 1 Door |
| 350 mm | 720 mm | 300 mm | 1 Door |
| 400 mm | 720 mm | 300 mm | 1 Door |
| 450 mm | 720 mm | 300 mm | 1 Door |
| 500 mm | 720 mm | 300 mm | 1 Door |
| 550 mm | 720 mm | 300 mm | 1 Door |
| 600 mm | 720 mm | 300 mm | 1 Door |
| 600 mm | 720 mm | 300 mm | 2 Doors |
| 650 mm | 720 mm | 300 mm | 2 Doors |
| 700 mm | 720 mm | 300 mm | 2 Doors |
| 750 mm | 720 mm | 300 mm | 2 Doors |
| 800 mm | 720 mm | 300 mm | 2 Doors |
| 850 mm | 720 mm | 300 mm | 2 Doors |
| 900 mm | 720 mm | 300 mm | 2 Doors |
| 950 mm | 720 mm | 300 mm | 2 Doors |
| 1000 mm | 720 mm | 300 mm | 2 Doors |
| 1050 mm | 720 mm | 300 mm | 2 Doors |
| 1100 mm | 720 mm | 300 mm | 2 Doors |
| 1150 mm | 720 mm | 300 mm | 2 Doors |
| 1200 mm | 720 mm | 300 mm | 2 Doors |
Standard Tall Cabinet Dimensions
The standard tall (or pantry) cabinet height is 2073 mm (207.3 cm) +1/- 20mm (2 cm) and cabinet depth is 580 mm (58 cm) excluding the door.
Single door tall cabinet maximum width is 600 mm (60 cm) and a two door tall cabinet maximum width is 1200 mm (120 cm).
This does not include the kickboard height. Tall cabinet depth ideally should not exceed 620mm (handles excluded).
The reason for a maximum door width for a tall cabinet being 600 mm is due to the door weight loading on the door hinges. If the door was any wider, the doors hinges would tend to sag under the weight. Allow five hinges per tall door.
Standard dimensions for stock or DIY tall cabinets are 2073 mm (207.3 cm) high by 580 mm (58 cm) deep (excluding door). As for the base and wall cabinets, tall cabinet widths generally increase by 50 mm (5 cm) increments up to a maximum of 1200 mm (120 cm) wide.
Tall Cabinet Dimensions Table
The table below shows common cabinet sizes for tall cabinets as well as door quantity. Note: Cabinet depth dimensions shown in table do not include the door.
| Cabinet Width | Cabinet Height | Cabinet Depth | Door Qty |
| 200 mm | 2073 mm | 580 mm | 1 Door |
| 250 mm | 2073 mm | 580 mm | 1 Door |
| 300 mm | 2073 mm | 580 mm | 1 Door |
| 350 mm | 2073 mm | 580 mm | 1 Door |
| 400 mm | 2073 mm | 580 mm | 1 Door |
| 450 mm | 2073 mm | 580 mm | 1 Door |
| 500 mm | 2073 mm | 580 mm | 1 Door |
| 550 mm | 2073 mm | 580 mm | 1 Door |
| 600 mm | 2073 mm | 580 mm | 1 Door |
| 600 mm | 2073 mm | 580 mm | 2 Doors |
| 650 mm | 2073 mm | 580 mm | 2 Doors |
| 700 mm | 2073 mm | 580 mm | 2 Doors |
| 750 mm | 2073 mm | 580 mm | 2 Doors |
| 800 mm | 2073 mm | 580 mm | 2 Doors |
| 850 mm | 2073 mm | 580 mm | 2 Doors |
| 900 mm | 2073 mm | 580 mm | 2 Doors |
| 950 mm | 2073 mm | 580 mm | 2 Doors |
| 1000 mm | 2073 mm | 580 mm | 2 Doors |
| 1050 mm | 2073 mm | 580 mm | 2 Doors |
| 1100 mm | 2073 mm | 580 mm | 2 Doors |
| 1150 mm | 2073 mm | 580 mm | 2 Doors |
| 1200 mm | 2073 mm | 580 mm | 2 Doors |
Standard Kitchen Cabinet Door Sizes
The simplest way to work out a kitchen cabinet door size is to deduct 3 mm from the cabinet width and deduct 3 mm from the cabinet height.
For example, if your single door kitchen base cabinet carcase is 500 mm (50 cm) wide and 720 mm (72 cm) high, then the kitchen door dimensions should be 447mm (44.7 cm) wide x 717mm (71.7 cm) high.
The 3 mm door gap (in height and width) gives you enough wiggle room to adjust your doors (if your cabinets are not sitting level or your hinges need adjusting).
Standard Kitchen Door Size Chart - Base & Wall Cabinets
This door size chart shows common door sizes for standard base and wall cabinet dimensions.
| Cabinet Width (mm) | Door Width (mm) | Door Height (mm) | Door Qty |
| 150 | 147 | 717 | 1 |
| 200 | 197 | 717 | 1 |
| 250 | 247 | 717 | 1 |
| 300 | 297 | 717 | 1 |
| 350 | 347 | 717 | 1 |
| 400 | 397 | 717 | 1 |
| 450 | 447 | 717 | 1 |
| 500 | 497 | 717 | 1 |
| 550 | 547 | 717 | 1 |
| 600 | 597 | 717 | 1 |
| 600 | 297 | 717 | 2 |
| 650 | 322 | 717 | 2 |
| 700 | 347 | 717 | 2 |
| 750 | 372 | 717 | 2 |
| 800 | 397 | 717 | 2 |
| 850 | 422 | 717 | 2 |
| 900 | 447 | 717 | 2 |
| 950 | 472 | 717 | 2 |
| 1000 | 497 | 717 | 2 |
| 1050 | 522 | 717 | 2 |
| 1100 | 547 | 717 | 2 |
| 1150 | 572 | 717 | 2 |
| 1200 | 597 | 717 | 2 |
Standard Kitchen Door & Drawer Front Gap Size
The standard kitchen door front gap size or distance between doors is 3 mm (1.5 mm on left of door and 1.5 mm on right of door). This gap allows your doors to open and close properly without hitting each other.
For example: If a single door cabinet is 500 mm in width, then the door will be 497 mm wide (500 - 3 mm). See - Standard Kitchen Door Sizes
If a double door cabinet is 900mm in width, then the door will be 447 mm wide (900-6 mm)/2).
The gap between the underside of the benchtop and the top of the base cabinet door is also 3 mm. (the bottom of the base cabinet door will be flush with the bottom of the base cabinet)
Kitchen Drawer Gap
The standard drawer gap size between drawers and doors is also 3 mm.
Standard Kitchen Splashback Height
The standard kitchen splashback height is 600 mm (60 cm).
The minimum splashback height is 450 mm (45 cm). If you have a wall unit over a sink then there should be a minimum of 600 mm (60 cm) splashback height between the top of the sink and the bottom of the wall unit.
Standard Rangehood Height Above Electric & Gas Cooktop
The minimum standard rangehood height above an electric cooktop is 600 mm (60 cm) and for a gas cooktop it is 650 mm (65 cm).
This distance is measured from the top-most part of the cooktop to the underside of the rangehood.
This range allows for effective ventilation while ensuring safety and compliance with local building codes.
Example: Given that the standard benchtop height is 900 mm (90 cm), a rangehood sitting over an electric cooktop (with a nominal 6mm height cooktop) will be approximately 606 mm above the benchtop.
It’s always a good idea to check the manufacturer’s guidelines and local regulations to ensure proper installation.
Note: The higher the rangehood is mounted above the bench, the stronger the rangehood motor needs to be to effectively draw steam from the cooking surface.
Handy Tip - For the effective removal of steam from the cooking area, always choose a wider rangehood width than your cooktop. e.g a 900 mm (90 cm) wide rangehood above a 600 mm (60 cm) cooktop.
Standard Oven / Wall Oven Dimensions
The standard built-in oven dimension is 597 mm (59.7 cm) wide x 597 mm (59.7 cm) high x 570 mm (57 cm) depth. It is designed to fit into a standard oven cavity of 600 mm (60 cm) wide x 600 mm (60 cm) high x 580 mm (58 cm) depth.
Other oven widths include:
- 700 mm (70 cm)
- 760 mm (76 cm)
- 900 mm (90 cm)
Wall ovens with separate grills / double ovens are 600 mm (60 cm) wide x 890 mm (89 cm) high
Compact ovens (steamers, inbuilt microwave etc) are 600 mm (60 cm) wide x 450 mm (45 cm) high
Standard Freestanding Oven / Range Dimensions
Standard sizes of kitchen appliances such as free standing ovens or ranges (be they gas or electric) come in five standard widths.
- 540 mm (54 cm)
- 600 mm (60 cm)
- 700 mm (70 cm)
- 800 mm (80 cm)
- 900 mm (90 cm)
- 1000 mm (100 cm)
- 1100 mm (110 cm)
- 1200 mm (120 cm)
These are nominal dimensions (i.e not exact but very close to) as different appliance manufacturers have varying standards.
Standard Dishwasher Dimensions
The standard dishwasher dimensions are 596 mm wide (59.6 cm) x 600 mm (60 cm) deep x 820 mm (82 cm) high extending to 870 mm (87 cm) high using in-built height adjustable legs. This size is typical for integrated / free-standing dishwashers and fits into standard kitchen layouts.
Dishwasher Cavity Opening Size
The dishwasher open space (or cavity) between cabinets is 600 mm (60 cm) wide and the height is 870 mm (87 cm). This space will allow a free-standing or integrated dishwasher to fit in perfectly.
Any space left between the top of the dishwasher and benchtop can be filled with a panel that matches your kitchen door finish.
Double check your kitchen benchtop height (floor to underside of benchtop) before ordering a dishwasher to make sure it will comfortably fit.
Standard Slimline Dishwasher Dimensions
The standard slimline dishwasher dimensions are 445 mm (44.5 cm) wide x 600 mm (60 cm) deep x 820 mm (82 cm) to 870 mm (87 cm) high (using height adjustable legs).
Slimline dishwashers are perfect for small kitchens where every centimetre of space counts.
Design Tip - Careful consideration should be given to the dishwasher placement in your kitchen layout. Avoid designing the dishwasher in a location opposite an under-bench oven (i.e located in an island) as an open dishwasher door extends approximately 630 mm (63 cm) outward and an oven door extends approximately 470 mm (47 cm) outward.
Kitchen Work Triangle Dimensions
The work triangle dimensions are as follows - each leg of the triangle should be no shorter than 1.2 metres (120 cm) and no longer than 2.7 metres (270 cm) AND the total length of all three sides of the triangle should be no longer than 8 metres (800 cm)
The kitchen work triangle refers to the placement of the refrigerator, sink, and cooktop in a three‐point arrangement. This arrangement works best when the sink is located in the centre of the work triangle.
These dimensions serve to provide an efficient arrangement of kitchen work zones situated between the refrigerator, sink and cooktop. The triangle should be situated away from foot traffic to other areas of the house so that preparation is uninterrupted.
Kitchen Work Triangle Distances Between Appliances
For an efficient kitchen work flow to be established, follow these work triangle distances below;
- the ideal distance between the sink to refrigerator is between 1200 mm (120 cm) and 2100 mm (210 cm)
- the ideal distance between the cooktop to sink is between 1200 mm (120 cm) and 2100 mm (210 cm)
- the ideal distance between the refrigerator to cooktop is between 1200 mm (120 cm) and 2700 mm (270 cm)
- There should be no traffic crossing the triangle, the only exception being the refrigerator
- a kitchen island unit should not extend more than 300 mm (30 cm) into any 'leg' of the work triangle
Note: These dimensions are taken from the front and middle of the work centres.
Conclusion
Having standard kitchen dimensions certainly makes life easier for kitchen designers as it provides a solid, workable framework to develop an efficient and safe design.
However, there are other standards that are vitally important to understand when designing a kitchen. These standards are very important as they are issued by a professional or governmental regulatory authority and certain rules must be adhered to. Follow the link to learn more about Australian kitchen standards and how they play an important role in the kitchen industry.

