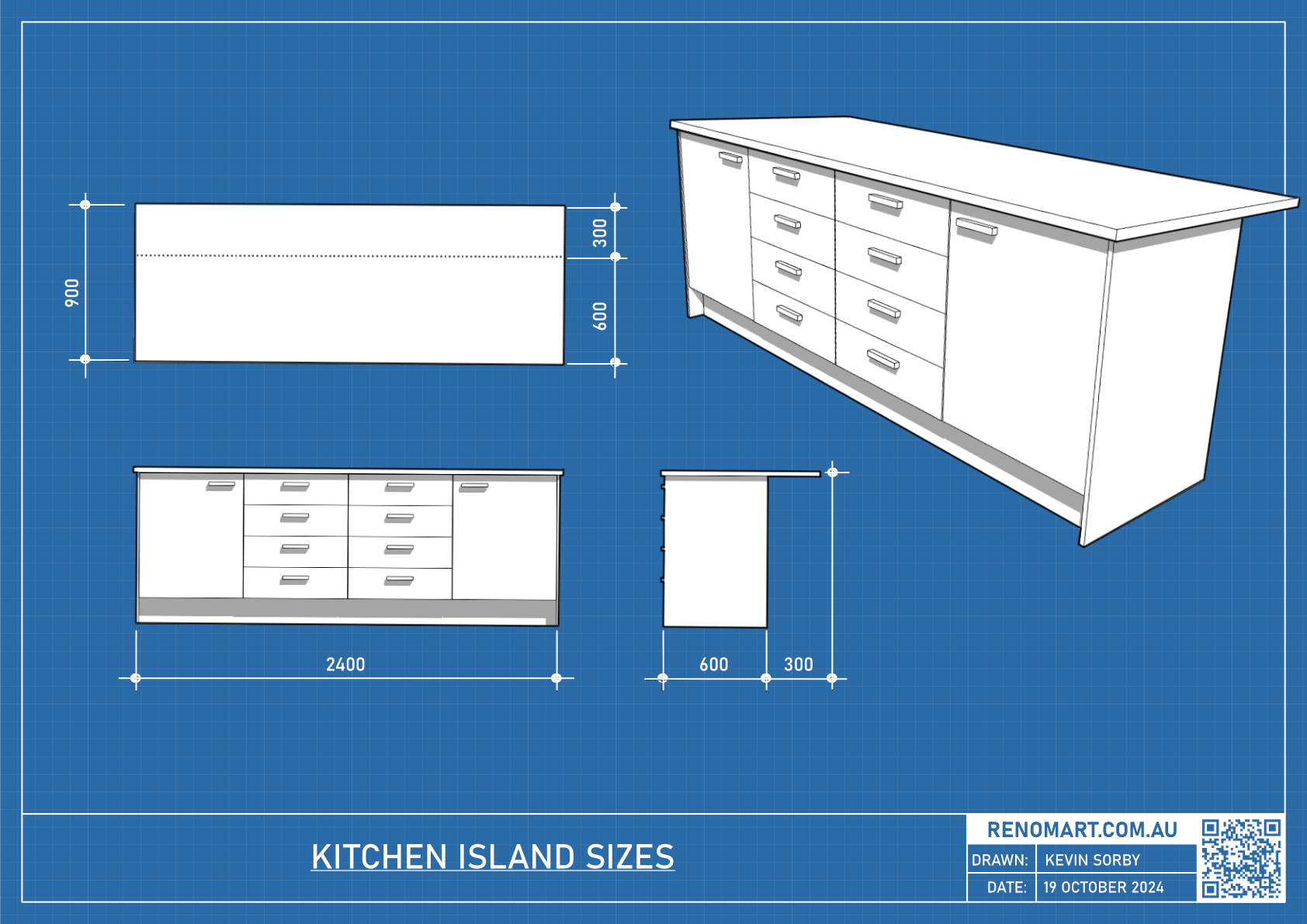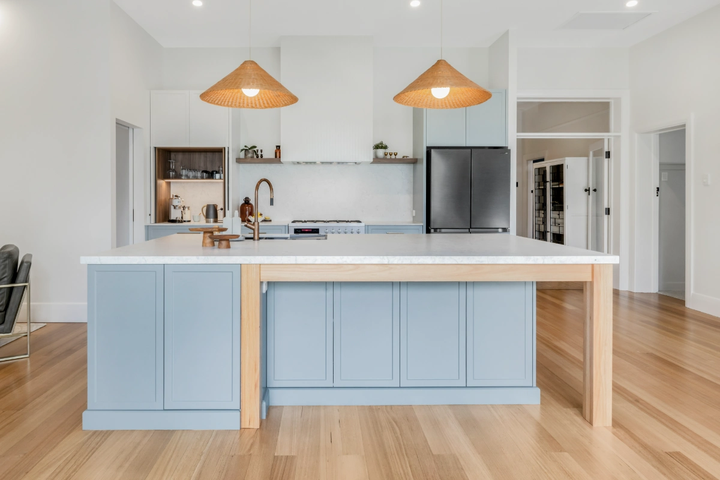What Is A Good Kitchen Island Size?

Author: Kevin Sorby - Article Published: October 9, 2024
A popular kitchen island size is 900mm in depth x 2400mm in length.
A kitchen island can be the centrepiece of your kitchen, offering additional workspace, storage, seating, and a design element that elevates the entire room. However, choosing the right size is crucial to ensure both functionality and aesthetic appeal.
Whether you’re designing a new kitchen or renovating an existing one, understanding the best dimensions for your island can help you maximize space while maintaining smooth movement and comfort.
In this comprehensive guide, we'll dive into frequently asked questions about island sizes and provide actionable insights to help you make the best decision for your home.
What Is The Standard Size Of A Kitchen Island?
There isn’t a one-size-fits-all answer when it comes to island dimensions, but a commonly recommended size for an island in an average kitchen is 2,400mm in length and 900mm in width.
This size allows enough room for food preparation, storage, and seating, while maintaining a comfortable distance from other kitchen elements.
The height of most kitchen islands is typically 900mm, which matches the standard height of most kitchen countertops. This allows for seamless integration with your existing cabinetry and appliances.
Frequently Asked Questions
How Much Space Do I Need Around My Island?
The space around the island is just as important as the island itself. It’s recommended to leave at least 1,000mm of clearance around all sides of the island to ensure easy movement and allow for multiple people to navigate the kitchen without obstruction.
If your kitchen is a high-traffic area or if you often entertain guests while cooking, consider increasing this clearance to 1,200mm to enhance comfort and prevent congestion.
Can I Fit An Island In A Small Kitchen?
Yes, but careful consideration is required. For smaller kitchens, an island that’s too large can make the space feel cramped and reduce functionality.
In compact spaces, aim for an island size of about 1,200mm by 600mm. This provides enough space for essential tasks without overwhelming the room.
If space is very limited, consider alternatives like a mobile island, which can offer similar benefits while being more space-efficient.
How Many Seats Can I Fit At My Island?
If you're planning on using your island for seating, a general rule of thumb is to allocate 600mm of width per seat to ensure ample elbow room for diners. For instance, if your island is 1,800mm long, you can comfortably fit 3 seats.
Ensure that there’s enough overhang on the island countertop, typically 300mm, to provide legroom for seated guests. This creates a more comfortable dining or gathering space.
What Is The Ideal Island Size For A Large Kitchen?
In large kitchens, a bigger island can provide extensive counter space, making meal prep and hosting much easier. Islands in larger kitchens often range from 3,000mm to 4,000mm in length, depending on the room's dimensions.
For these islands, adding a second sink or cooktop can further enhance functionality, turning the island into a multi-use hub.
However, even in large kitchens, be mindful of leaving enough surrounding space. The same clearance rules apply: ensure at least 1,000mm of walking space to maintain a fluid kitchen workflow.
Warning - When designing a kitchen island, be aware that the benchtop you have chosen can accommodate the island size. For example, Caesarstone slab sizes can be made no larger than 3240x1640mm (Grande). If your island is any longer than 3240mm you will have an unsightly (and costly!) join.
Can I Customize The Height Of My Island?
While the standard island height is 900mm, customization can improve both ergonomics and usability. For example, if your island will double as a dining area or bar, you may want to raise one section of the island to 1,050mm to accommodate bar stools.
On the other hand, if you're an avid baker and prefer to work at a lower surface, you might consider lowering one section of the island to 800mm for a more comfortable kneading or prep station.
Key Insights on Choosing the Right Kitchen Island Size
Balance Between Space And Function
When selecting the size of your island, balance is key. An island that’s too large for the space will hinder movement and make the kitchen feel cramped.
Conversely, an island that’s too small may not provide enough utility. Always consider your kitchen’s layout and how you move through the space daily.
Island Shape Matters
The traditional rectangular island isn’t your only option. In fact, L-shaped or T-shaped islands can offer creative solutions in kitchens with unusual layouts or in need of distinct zones for cooking and entertaining.
Maximizing Storage And Functionality
Kitchen islands often serve more than one purpose. When determining the size, think about what functions you want it to include:
- extra storage with drawers and cabinets
- a sink, or a built-in stovetop
The larger the island, the more you can incorporate, but remember to avoid overcrowding.
Consider An Island Benchtop Overhang For Seating
If your island will feature seating, ensure you have sufficient countertop overhang. The ideal overhang for seating is at least 300mm, giving enough legroom for guests without impacting cabinet space underneath.
Popular Kitchen Island Trends
Recent trends show a rise in oversized islands for open-plan living spaces. These islands often include integrated appliances and seating, making them the heart of the home. However, it’s essential to match the island size to your kitchen’s scale to avoid a disproportionate look.
Statistics and Design Trends
According to a recent survey by the National Kitchen & Bath Association (NKBA), 76% of homeowners opted to include a kitchen island in their renovation projects, with many prioritizing islands with multi-functional features such as built-in appliances and dining areas.
Additionally, islands with integrated power outlets and charging stations are becoming increasingly popular, especially for families who use the island as a workspace or homework station.
Conclusion
Choosing the right kitchen island size is a crucial decision that affects both the functionality and aesthetics of your kitchen. By considering the available space, the island’s purpose, and your specific needs, you can design an island that enhances your kitchen’s workflow while serving as an attractive focal point. Remember to factor in clearance space, seating, and customization options to create a kitchen island that perfectly fits your lifestyle.

